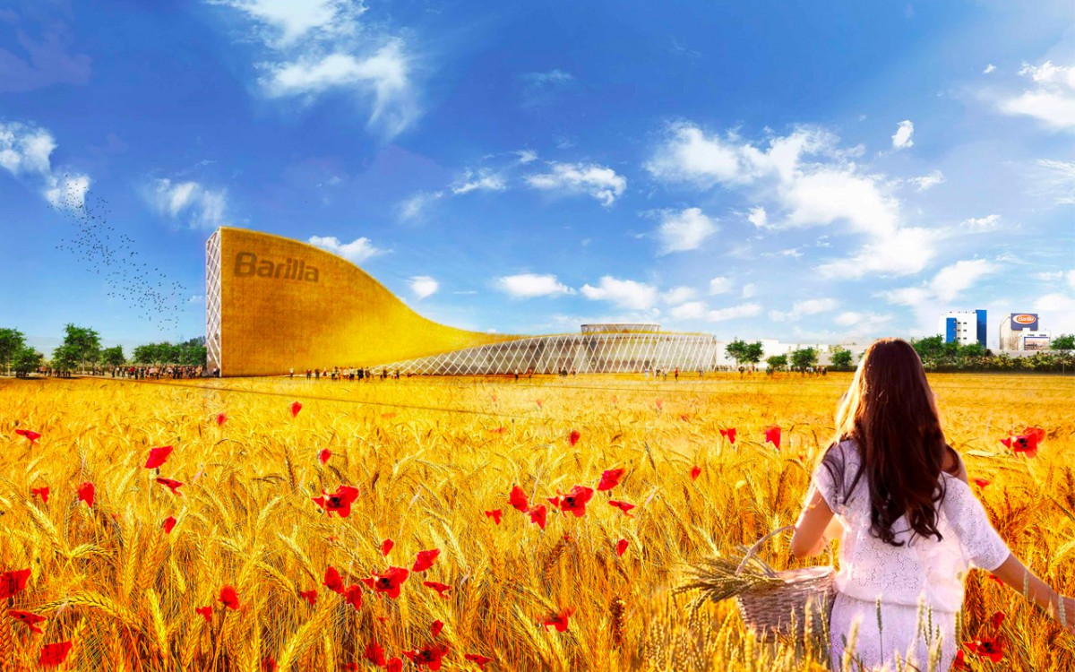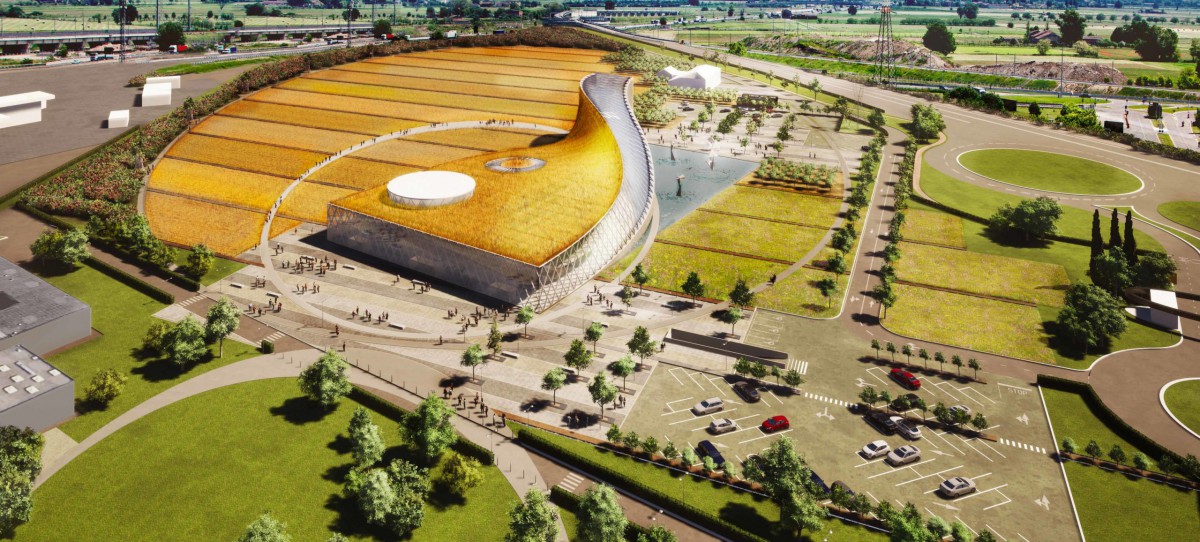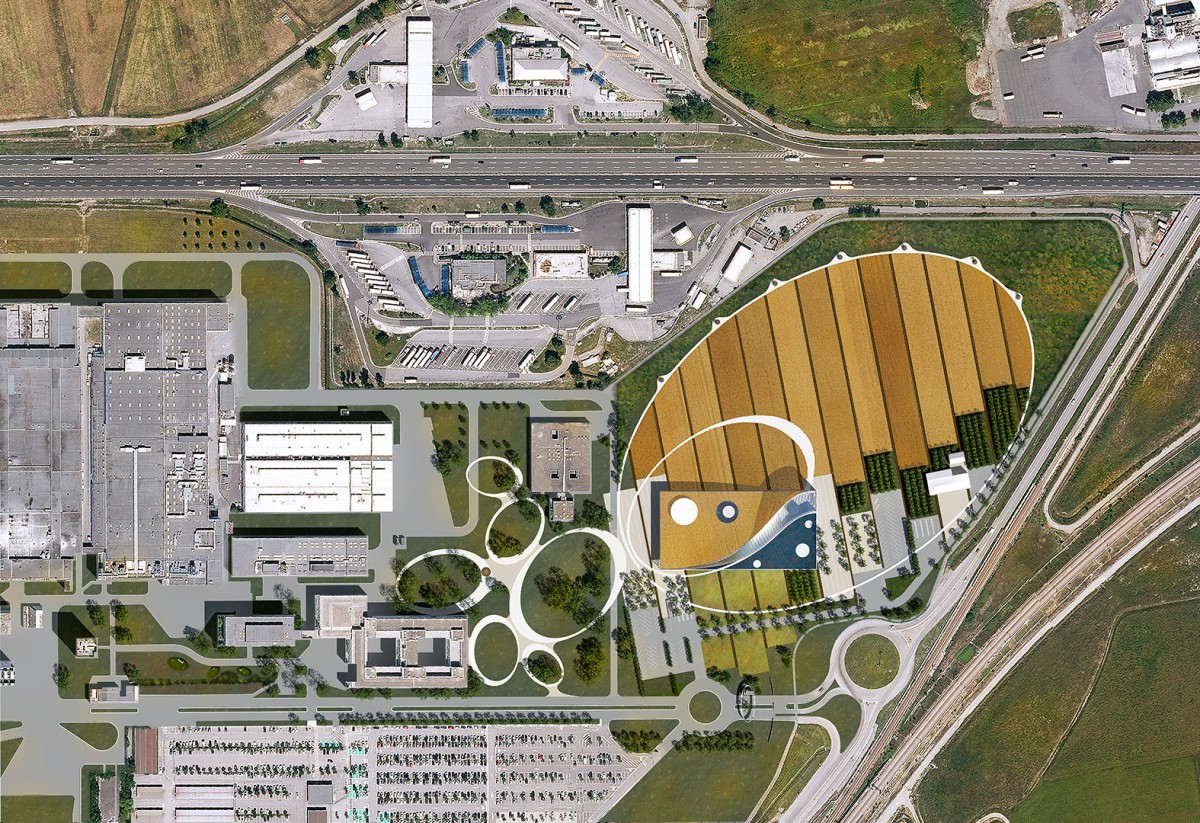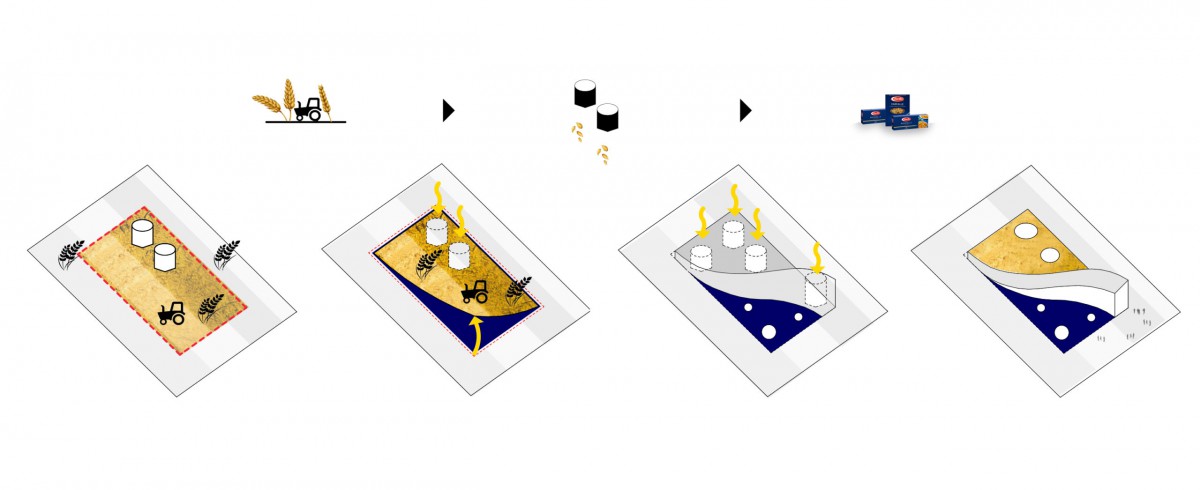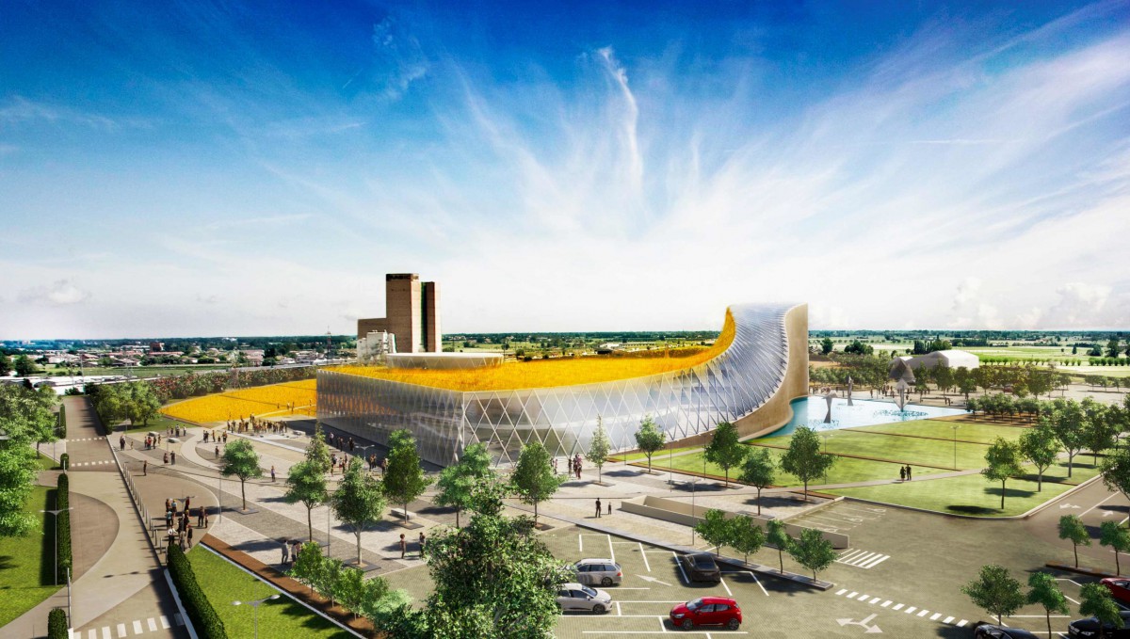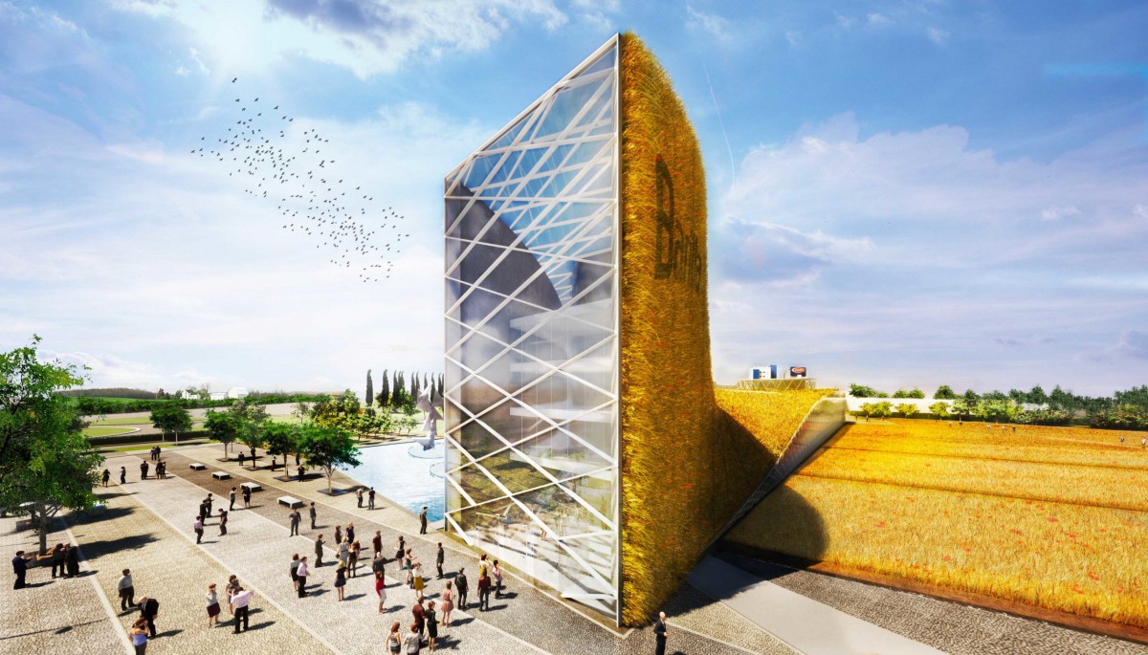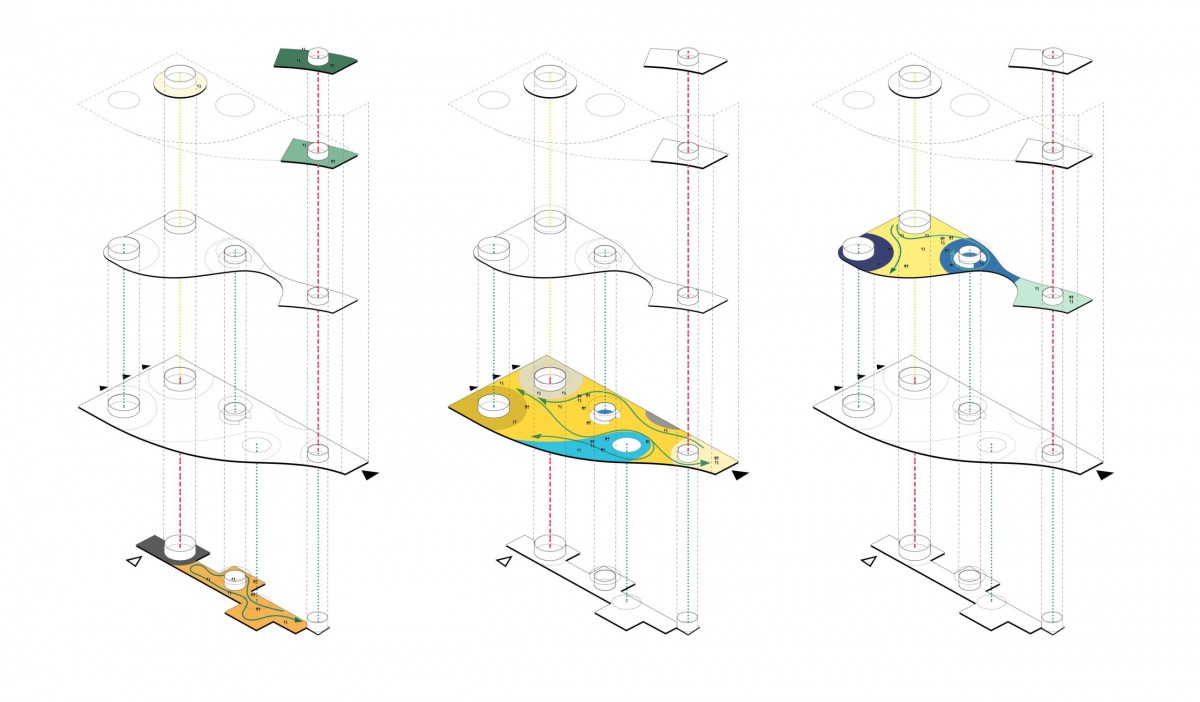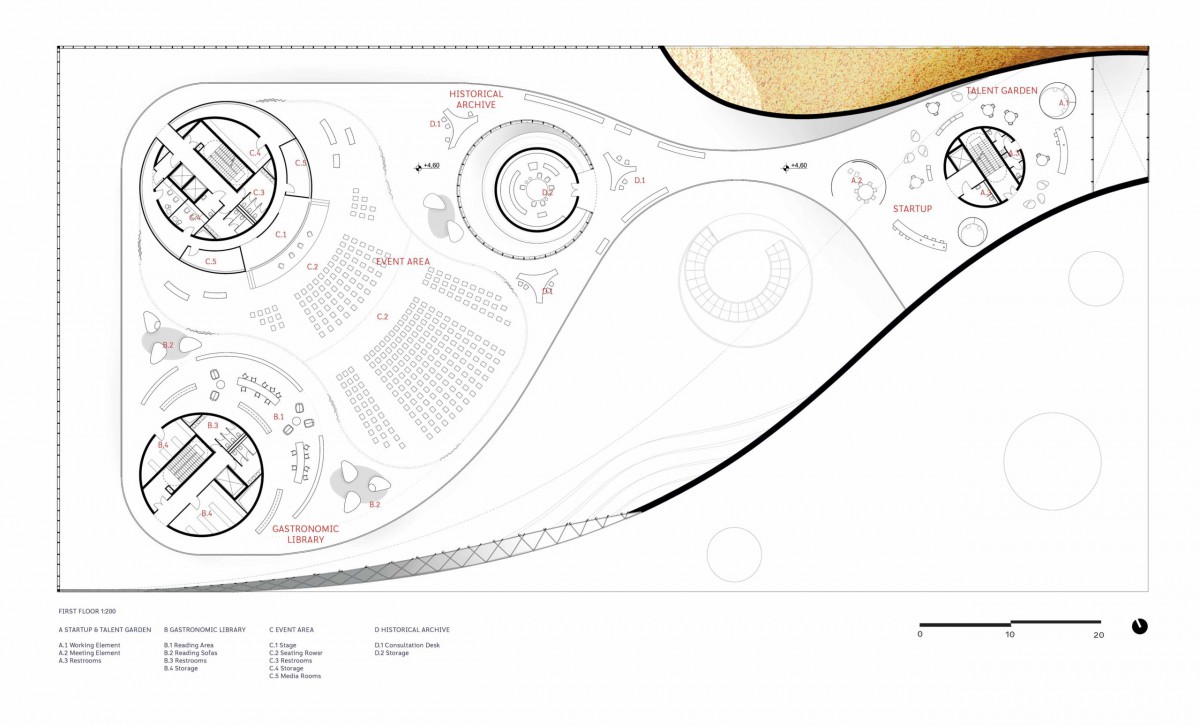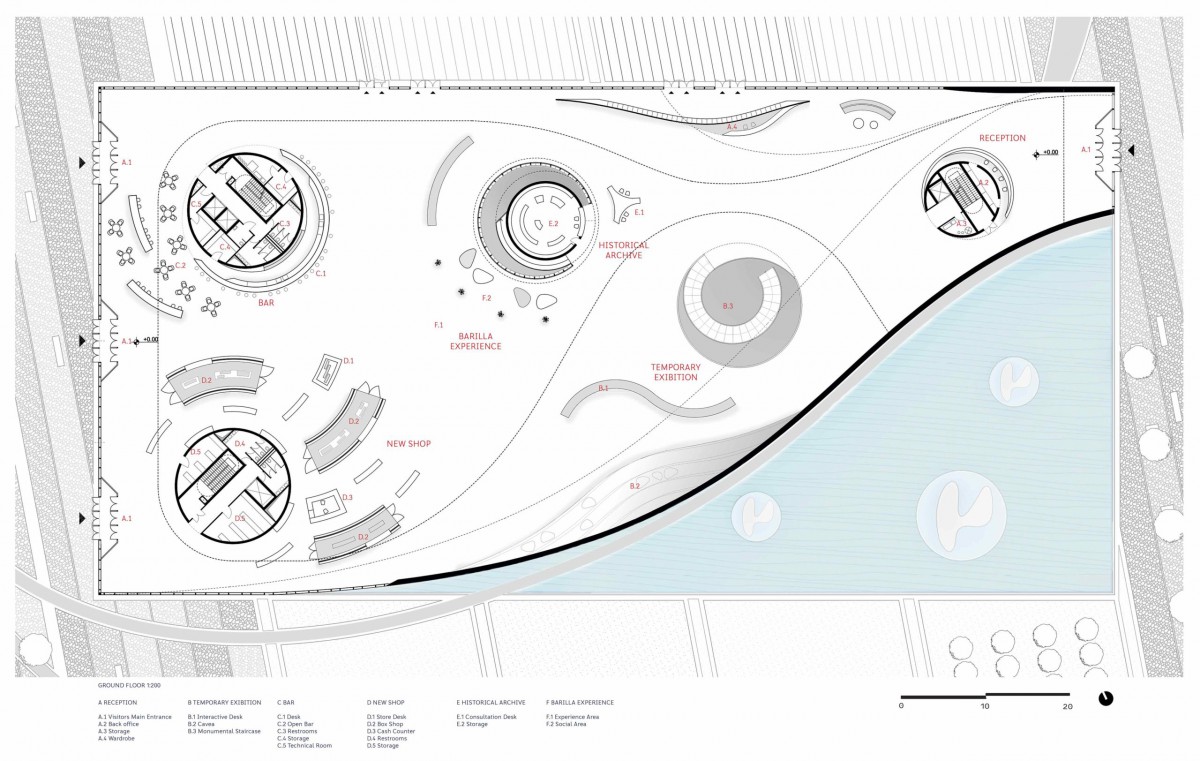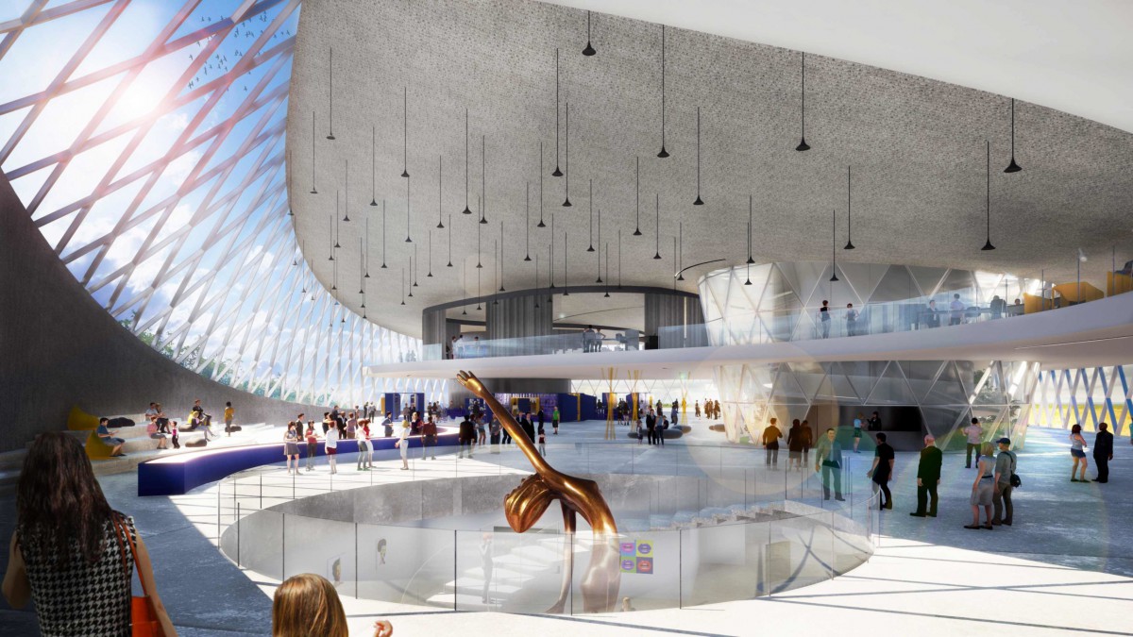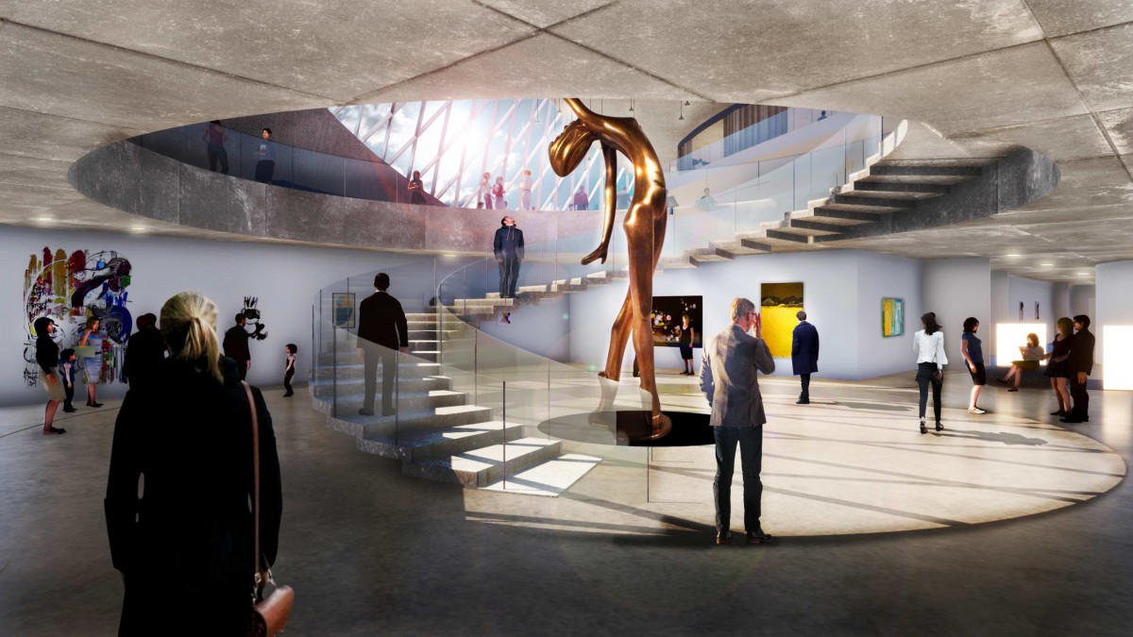Padiglione Barilla
BARILLA UNWRAPPED
“Barilla Unwrap”. Our design is all about establishing a connection between Barilla, the factory and the Pasta makers with the customer. Spaces are open and accessible to everyone, all functional areas have a simple concept meant to be clear and understandable by all kind of visitors.
Food and how is made is one of the most important Chapter of the Novel to us.
Our pavilion represents the strong will of Barilla to “Open up” to the customer and be explored from the inside. This is the Barilla experience that we aim to inspire in visitors.
Our concept design for the Pavilion aims to be a building with the above-mentioned characteristics.
We wanted to design a building being a fantastic “place for listening” that clearly could represent “how Barilla does stuff”, therefore a building where Barilla could open the production plant to public, even if only metaphorically. Moreover we wanted to provide an iconic design, a manufact with strong artistic meanings and capable to provide the whole plant with a well visible identity that at the moment the Pedrignano complex doesn’t have and we wanted such identity to be the continuation of Barilla’s tradition coming from the founder.
This is why we conceived a pavilion as “a huge hear”, a receptive organ, being the first part of the manufacturing body of Pedrignano, the sensitive one throughout which to listen to what happens outside.
This aspiration to represent the hears of the company is something with a blueprint meaning as well. Up to now the plant was arranged along a straight axis, having the logistic area at the bottom as “legs”, the mills and production wharehouse right after as “body” and “arms” and finally the “thinking head” located at the end as the R&D building and the Headquarter office designed by Vico Magistretti.
Indeed we designed our proposed pavilion as a receptive building, something that open up to public, allowing visitors to easily see what it’s inside and see it even from far.
Inside we have large wheat silos, shining as the ones that store the raw material in the plant close by. The silos support the wide roof, that is a wheat field that was artificially sectioned from the Pianura Padana and suspended up in the air. Here is where the raw material come from, the real protagonist of the story. The wheat grows from the field, is caught by men and stored in silos, then from silos wheat is put into the process, become semola, then semolino and finally mixed with water and it becomes pasta. This is what will be shown in the pavilion, “being the pavilion itself a metaphor of the process”.
The pavilion is a simple rectangle as the other blocks of the plant; it is oriented as the rest of the plant in order to symbolize that is a direct rational continuation of Barilla tradition as organization, not an eccentric product of a single individual, this fact representing the will of the 3 brothers to execute and implementation of their father’s will of “building for the Future”.
Luogo / Parma
Anno / 2019
Committente
/ BarillaIncarico
/ concorso di architettura su invitoArea
/ 9.940 mqTeam di Progetto
Progettisti
/ OBICUA come BICUADRO Architecture S.r.l. S.t.p. , AG&P paesaggistiiImpianti
/ IMST progettiStrutture
/ SBG & partnerscrediti foto / OBICUA srl stp




