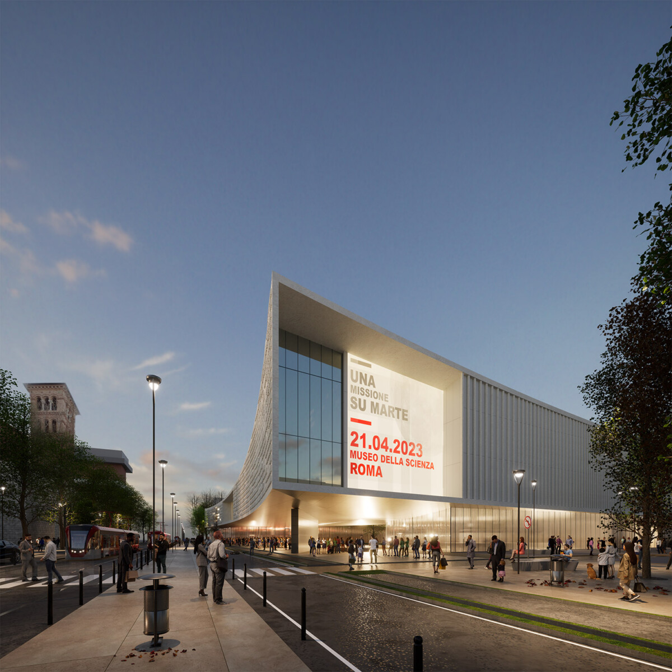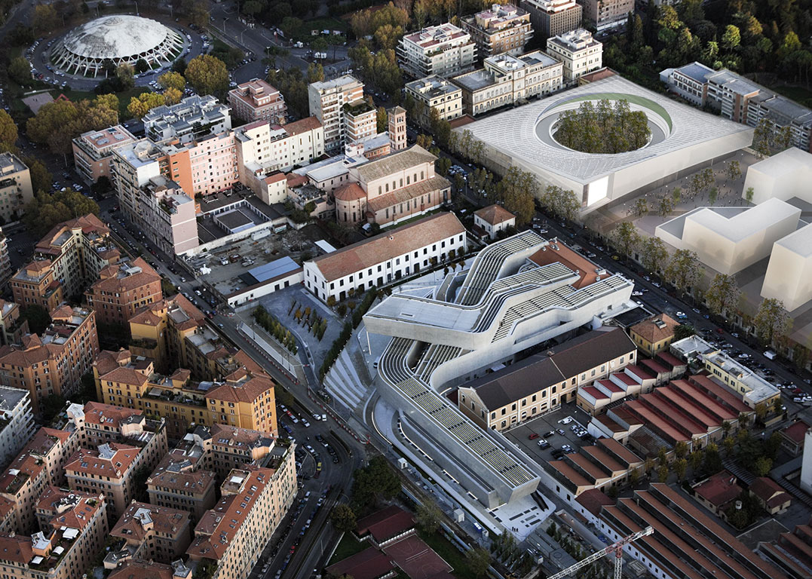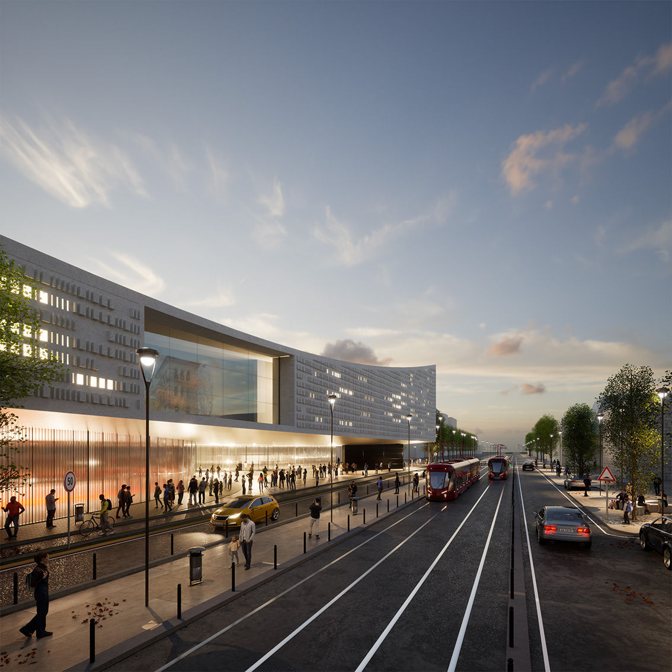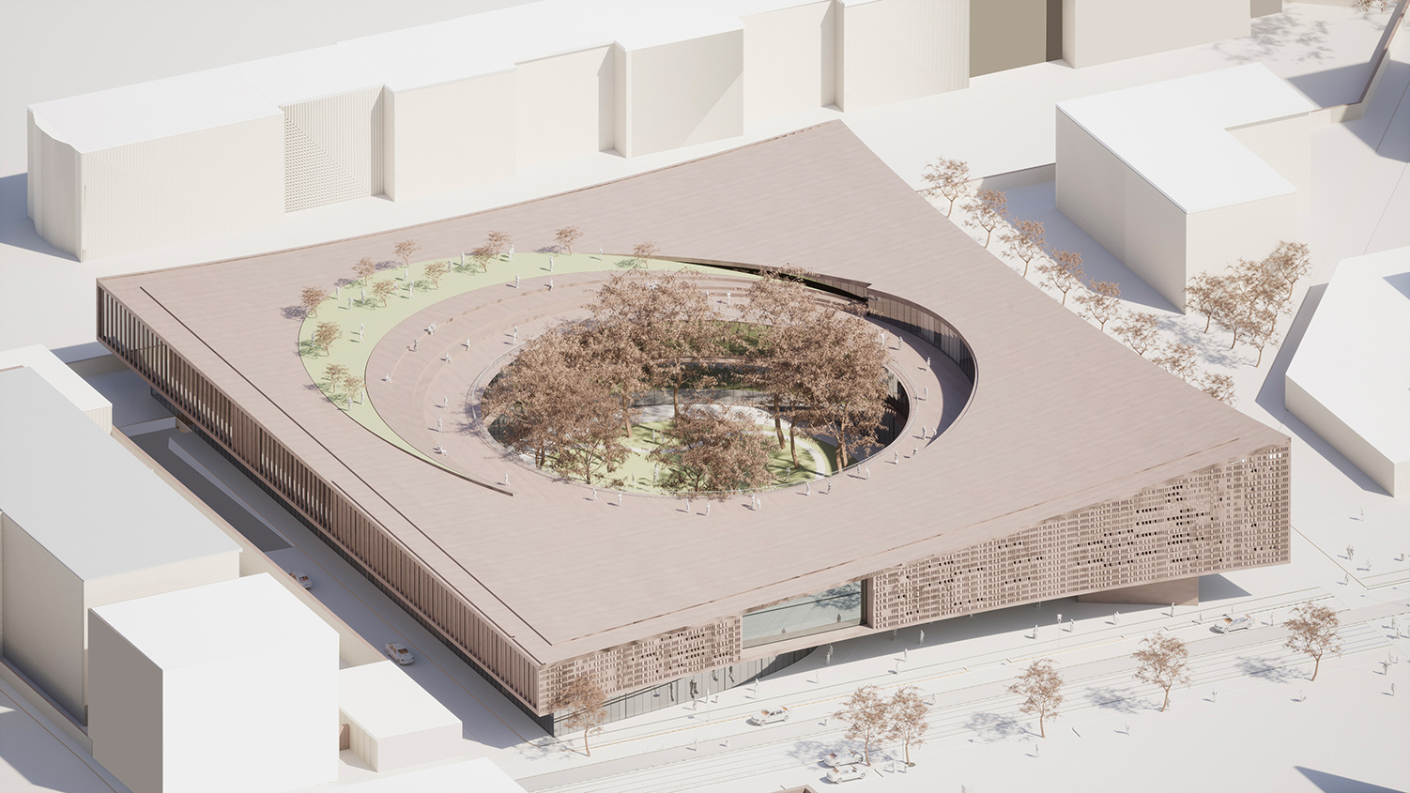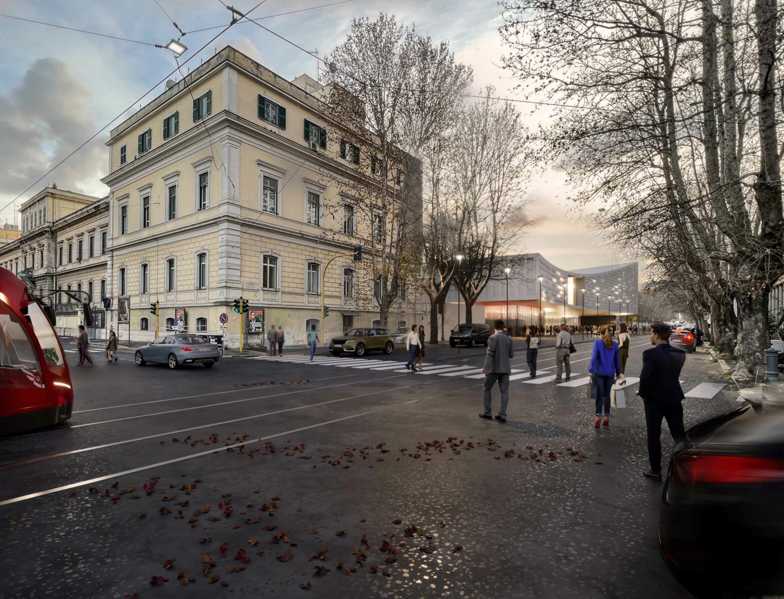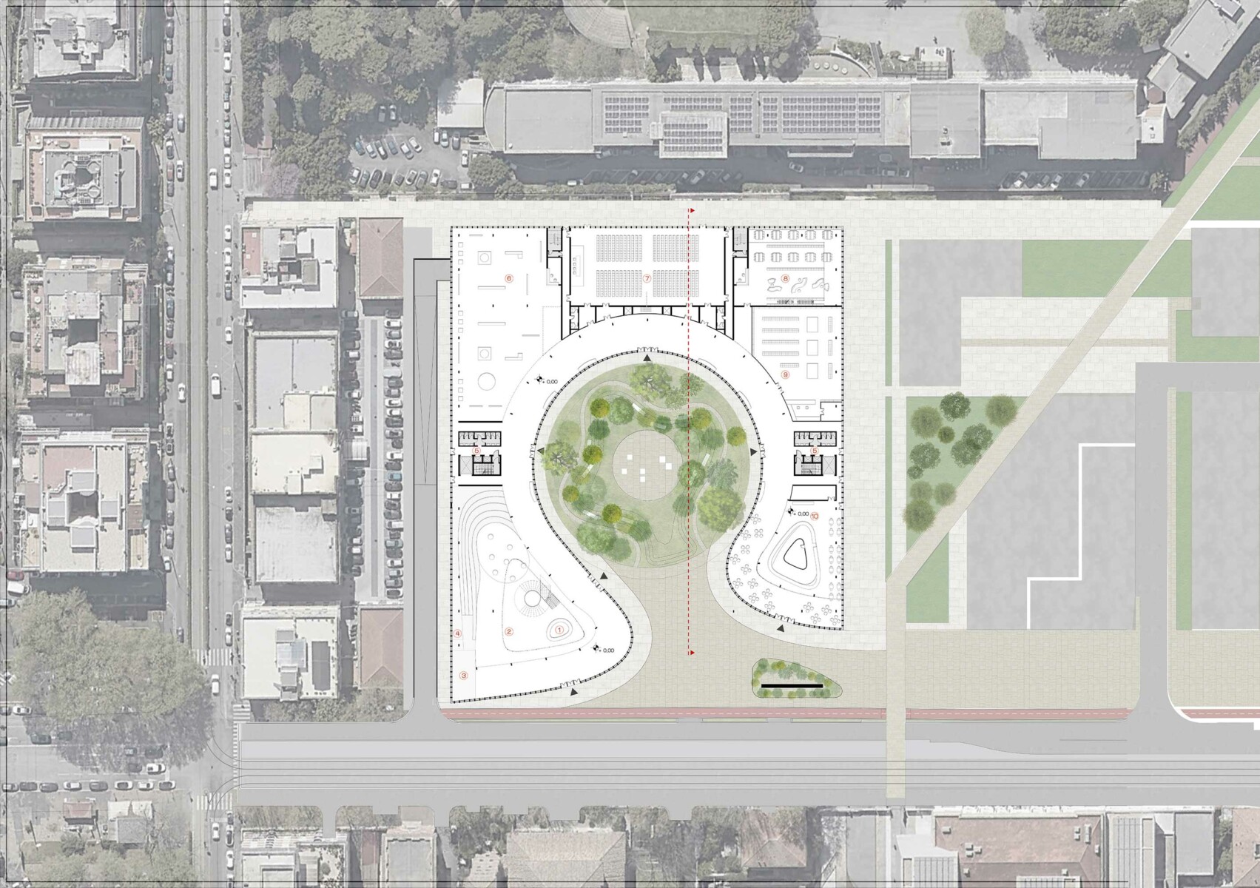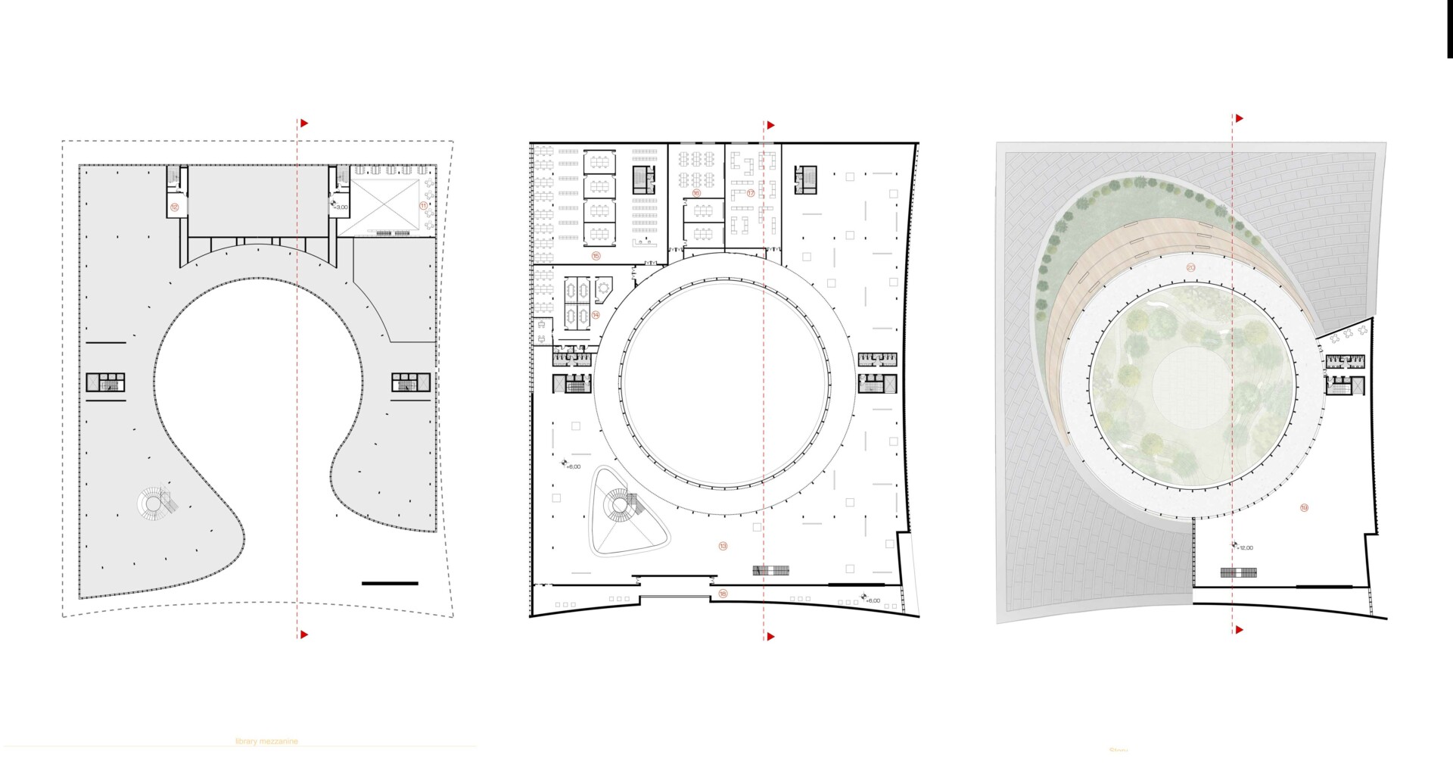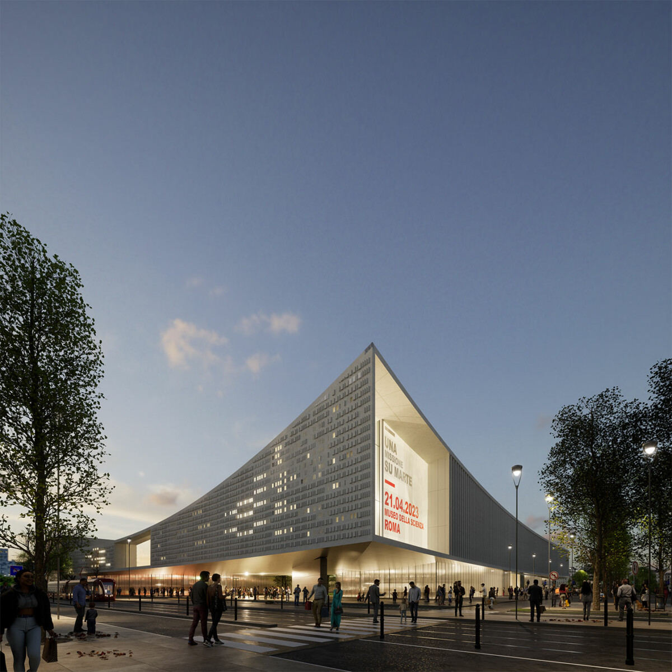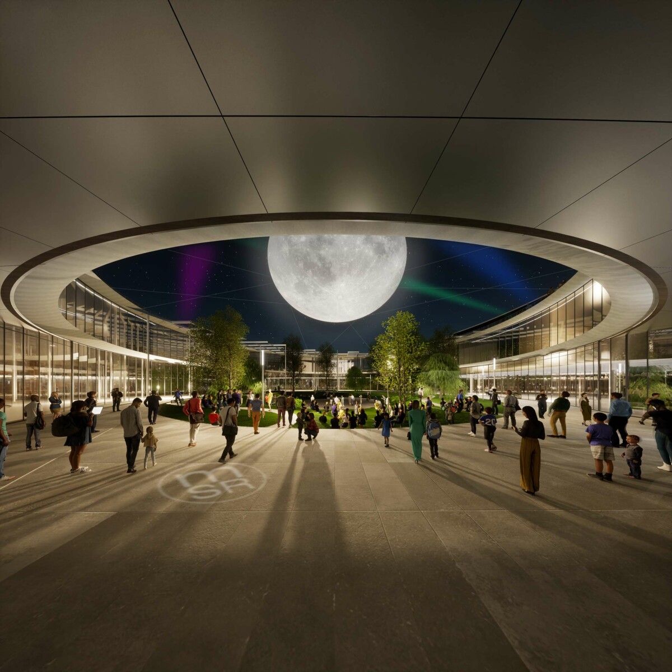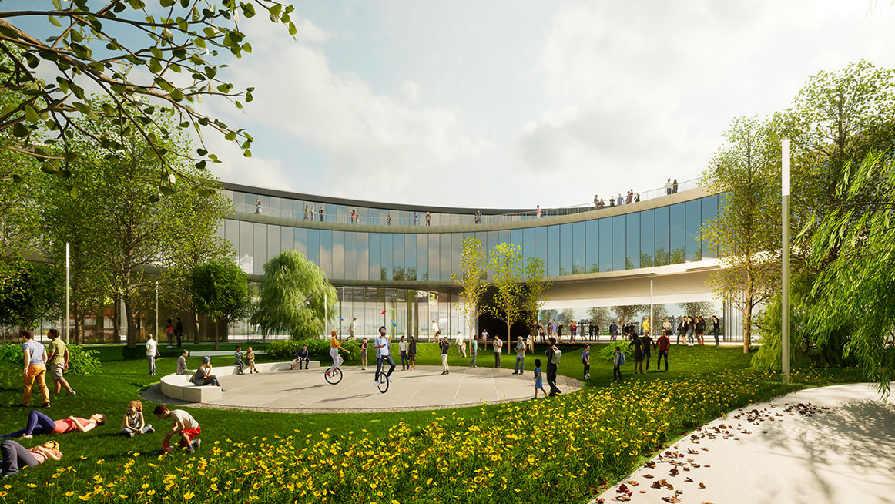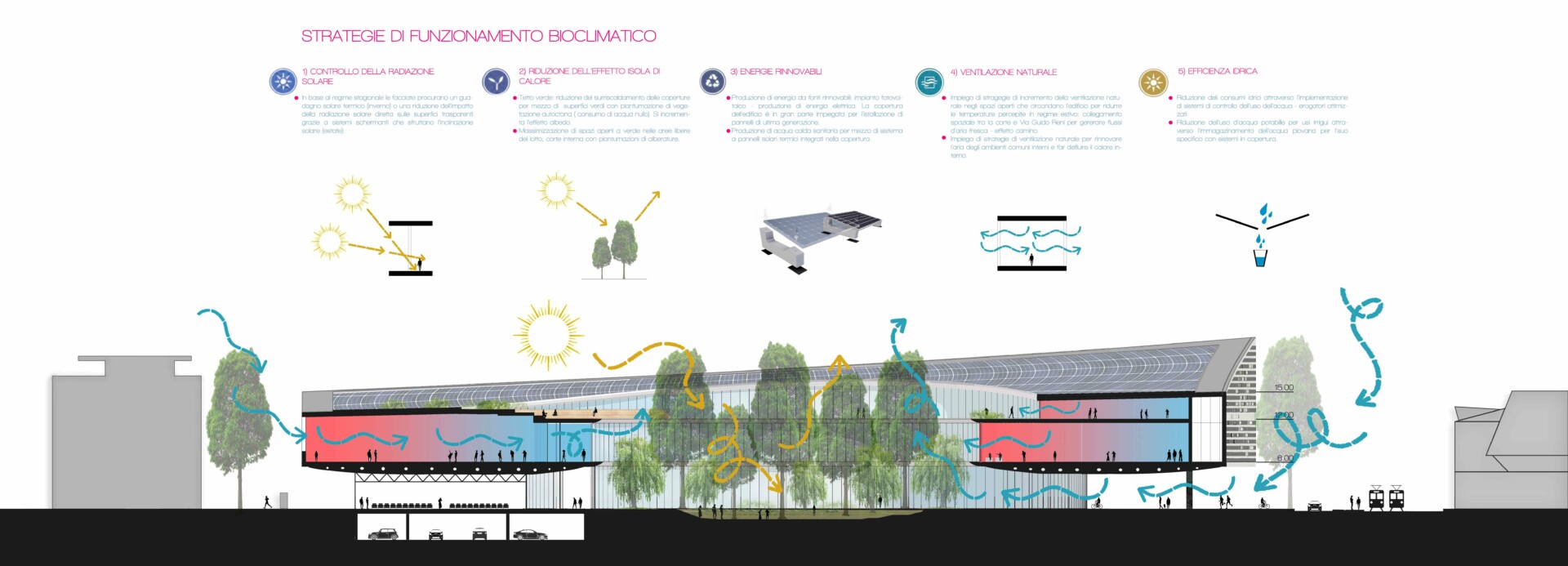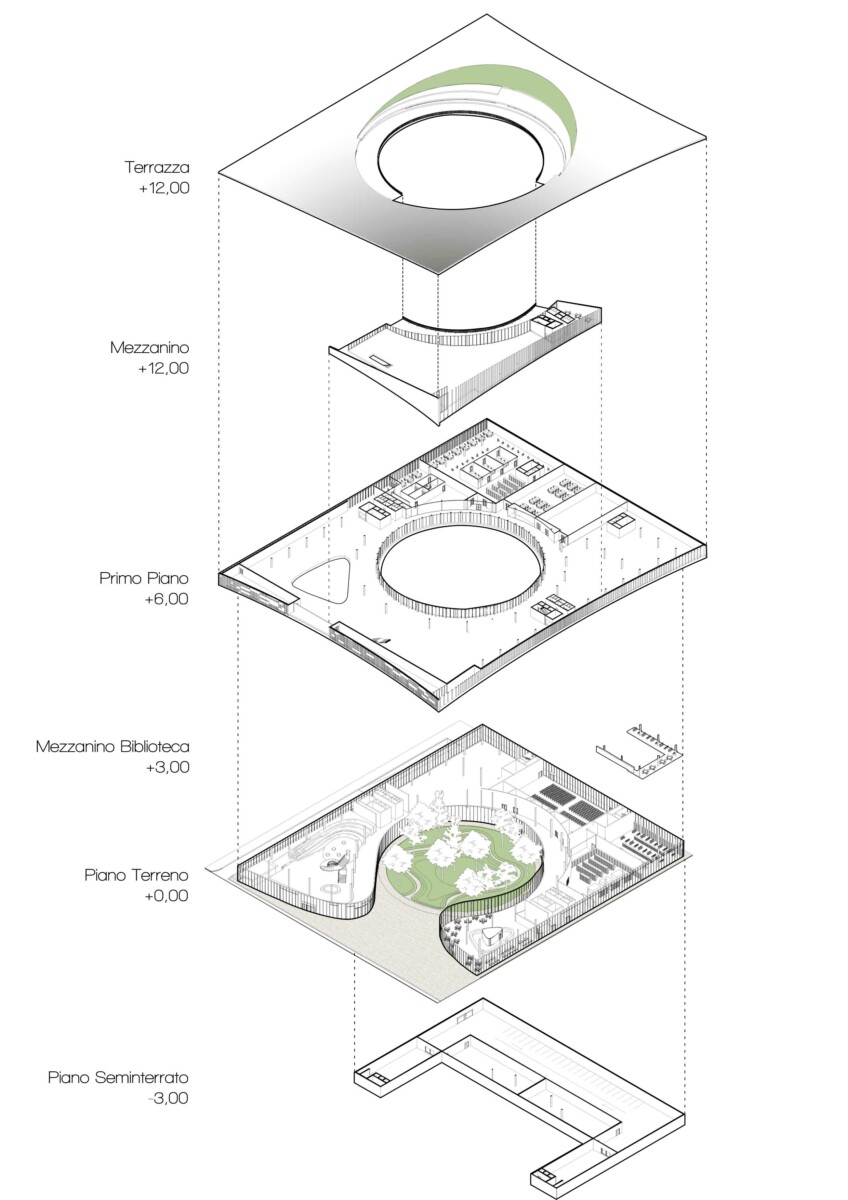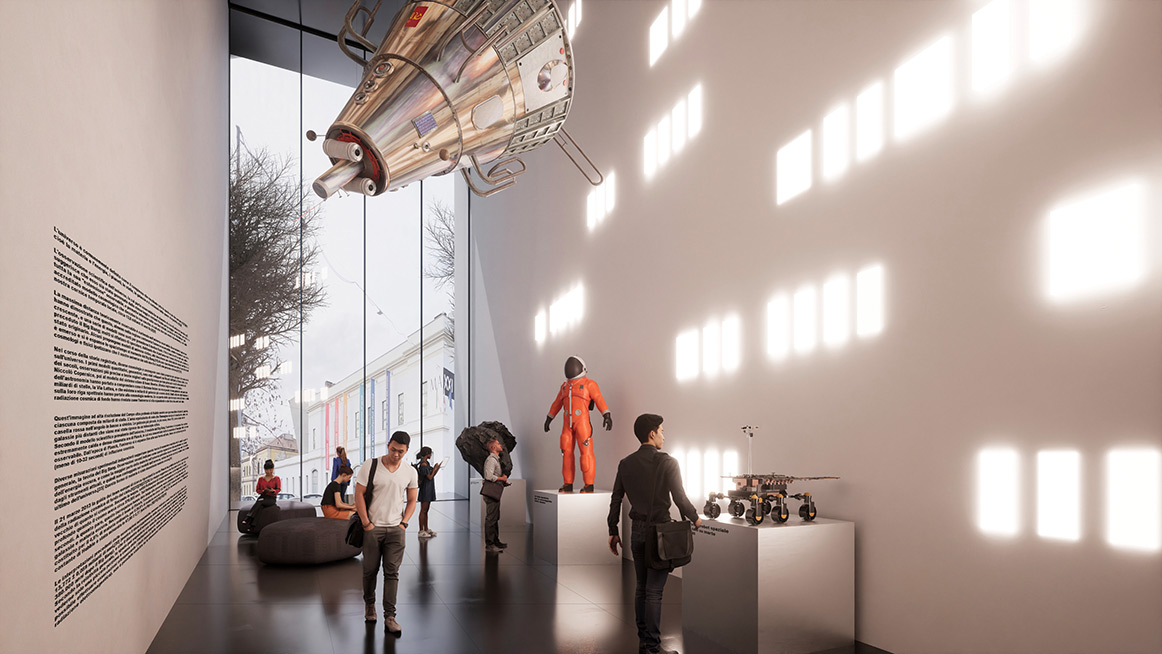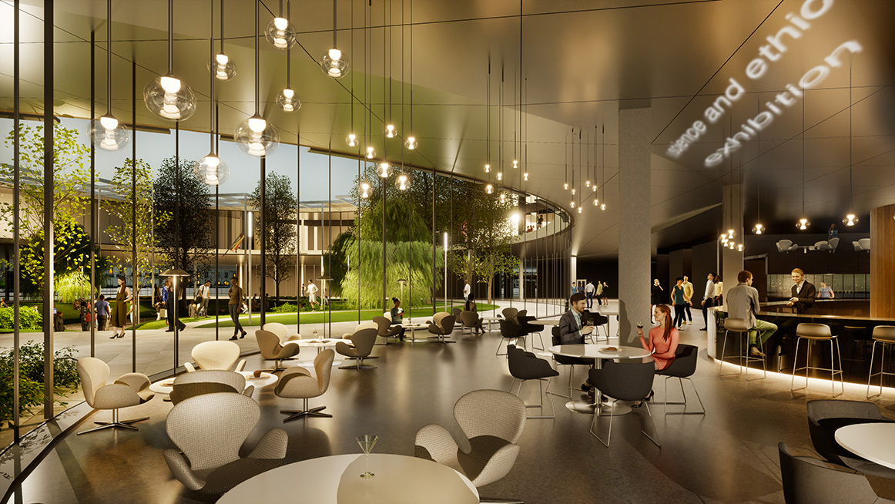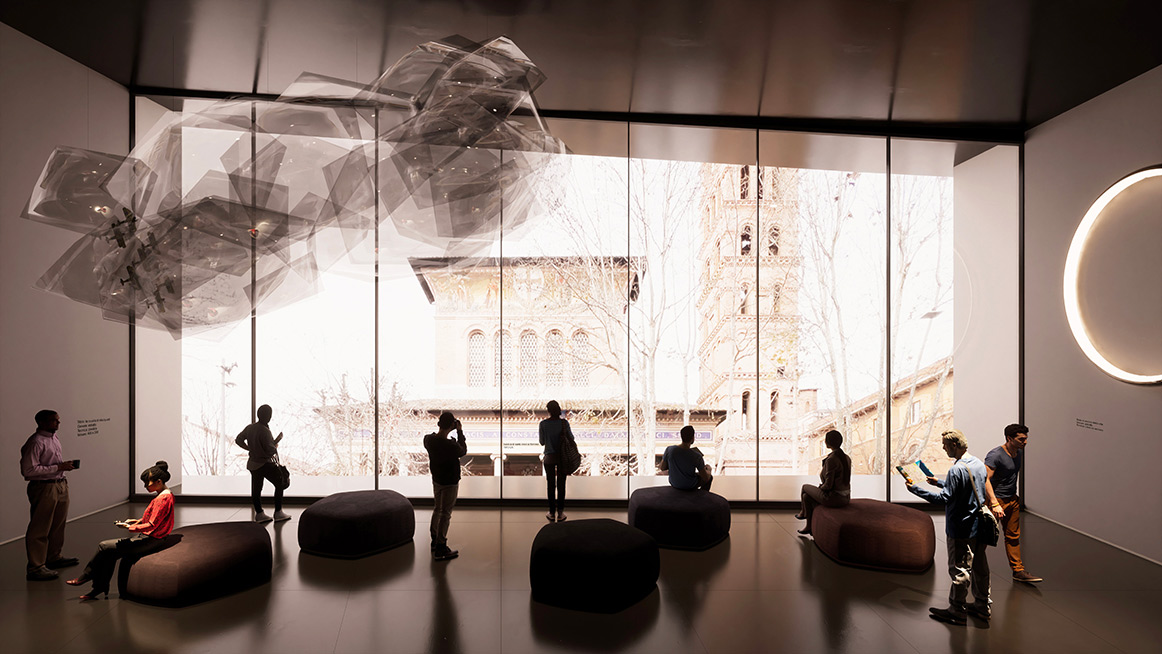MSR – Science Museum Rome
International competition for the new Science Museum in Rome
The Science Museum as an institution for disseminating scientific thought in the city was conceived as a “Scientific Park”, made up of indoor spaces with an urban value. It is a park linked both to the scientific museum theme and to the fabric of the city, a place where green spaces available to the community coexist with meeting spaces, places for in-depth study and for enjoying free time.
The design idea comes from the meeting of considerations on the great themes of contemporary science with others of an urban and architectural nature. The project proposal intends to carry forward an architecture representative of these considerations and in particular explores the theme of “Ethics in Science”. For generations the functioning of Nature has been studied through the eyes of Science, through the logical and mathematical method. With progress we have come to manipulate Nature itself by means of Science. This was possible mainly thanks to the use of computers. Today the main tool for the development of scientific thought is programming, Coding, i.e. the translation of human orders into binary codes. Computer code has become part of our daily lives; it is expected that in the future the majority of jobs and intellectual professions will be about this innovation. It is essential to pass on to the new generations this approach which is reconfiguring Science and transforming it into “Re-programming-Science”, the Science of reprogramming Nature. While we will soon be able to push human evolution to unthinkable boundaries, we think Ethics has a bearing on such issues. We therefore wanted to focus attention on the “ethical evolution of Science” as well as on its past and recent history. The project proposes the Museum as an accessible place of dissemination, capable of promoting the general interest and leading to profound reflections, where debate is stimulated. The first theme made explicit with the architectural layout is the driving role of Science for sustainable progress that sees Nature at the center of every study. At the center of the lot, a large circular urban park was designed, “a green heart” connected to the city, around which the museum develops, always facing it, to symbolize the centrality of Nature.
A projecting plate lifts off the ground to allow the city to permeate the museum, with its open spaces and greenery, on the ground floor. The pedestrian avenue on Via Guido Reni continues towards the inside of the building and ends in the “green heart”, with a shape that intends to welcome and protect. An iconic building is therefore perceived from Via Guido Reni, which despite its size appears open to visitors. The different height limits and the emergence of the Maxxi shape the shape of the building, whose vertices rise or fall according to the given dimensional urban constraints.
On the vertex facing the Maxxi, where the designed pedestrian axes meet, the volume of the Science museum rises and flexes, to dialogue with it.In the logic of conceiving the Science Museum as a network pole that is capable of enhancing the scientific museological heritage of the whole city, a design was created with floors that are as free as possible in order to accommodate the most diverse collections. The circular distribution, together with an overlapping of several independent floors, allows for the simultaneous setting up of different exhibitions and events. The more public spaces, such as the restaurant, the bookshop, the library and the auditorium, are located on the ground floor to encourage aggregation and a direct relationship with the city: the atrium becomes an agora. The large circular gallery crosses the complex and surrounds the Science Park built in the internal courtyard, leads to all the spaces of the complex and is imagined as an exhibition gallery itself. The exhibition spaces are arranged on the upper floor and on the mezzanine without a mandatory visit route, but organized in a fluid and flexible way around the courtyard. An exhibition gallery located on the main front forms a filter between the interior of the exhibition halls and the city, skirting the main spaces and culminating in two glazed belvederes from which the relationship with the neighborhood is re-established. The panoramic terrace is characterized by a circular path that overlooks the urban park. The layout of all the open spaces is designed to host exhibitions and major events, breaking down the boundary between inside and outside and reaffirming, once again, the close link between Science and Nature.
Location / Roma
Year / 2023
Client
/ Comune di RomaStage
/ International competitionTeam di Progetto
Design Team
/ OBICUA srl stp; Arch. Luigi FileticiImage credits / @OBICUA




