Siamo 100%
BIM Addicted
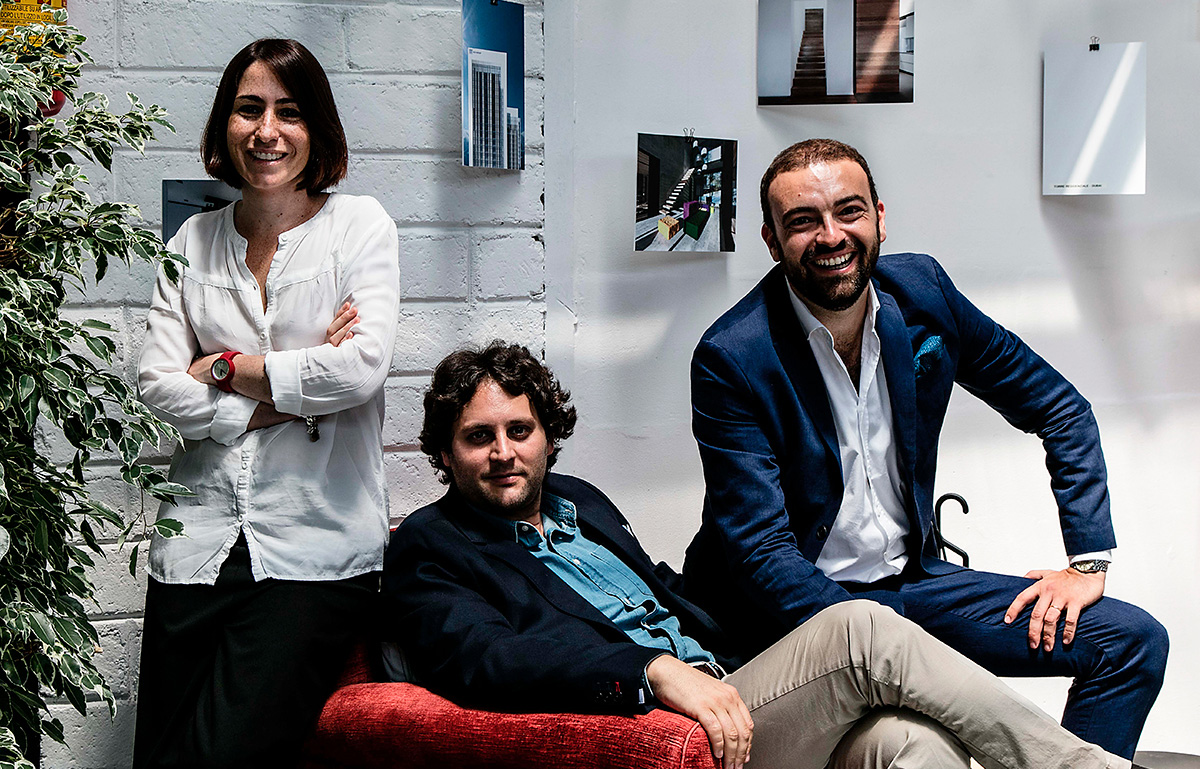
We are an international, versatile and design-oriented firm with offices in Rome and Milan and presence in the US. We design innovative architectures and spaces while getting our inspiration from the spirit of the place and by putting together the best of the Italian heritage with a state-of-the-art approach.
We have 15+ years of experience in sustainable design both for residential and corporate clients worldwide. Our expertise guarantees our client a complete follow-up, starting from the early stages of design to the completion.
We are currently involved in a variety of architectural and interior design projects throughout the globe.
We are 100% BIM.
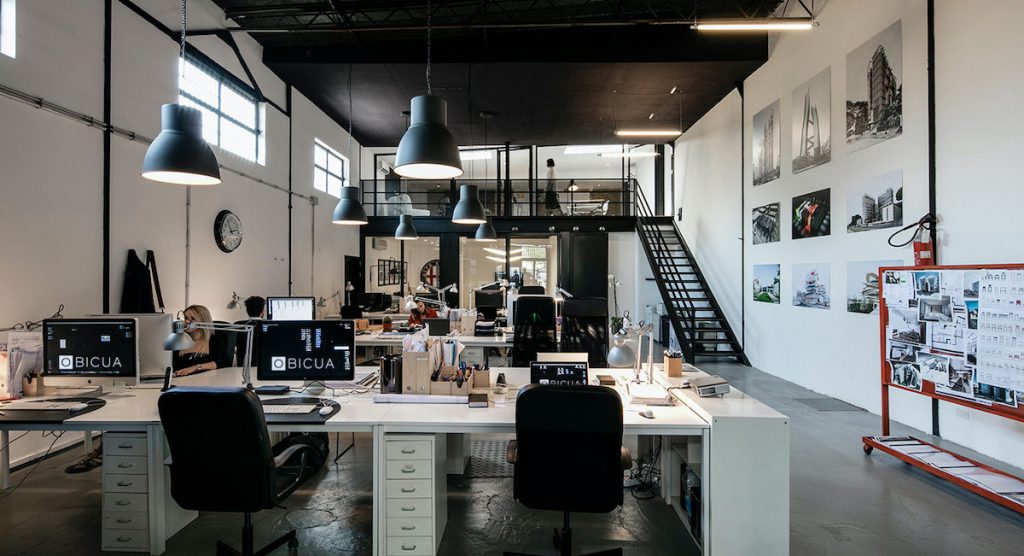
“We have a global vision and a local inspiration”.
We have offices in Rome and Milano, with a presence in the U.S.
Company Data
- Years in business: 15
- Number of projects: 400+
- Presence: 12 countries
Our History
Obicua was established in 2008 as an Architecture Partnership between Lucia Catenacci, Massimiliano Brugia and Valerio Campi, licensed architects OAR (Architect association of Rome IT) and M.Arch in Architecture at the University of Rome “La Sapienza”, Faculty of Architecture “Vallegiulia”.
The name OBICUA is inspired to our aim for going beyond borders and design “for every place”. The capacity of projecting the practice in diverse geographic scenarios which was acquired throughout the years together with the aim to produce quality design makes OBICUA the right firm for outstanding clients and international organizations in need for innovative design solutions.
Our firm has gained international recognitions and awards. Some of our projects got publications on a serie of architectural magazines that have been translated in multiple languages.
Chi Siamo
Team
Lucia Catenacci / Architect
Massimiliano Brugia / Architect
Valerio Campi / Architect
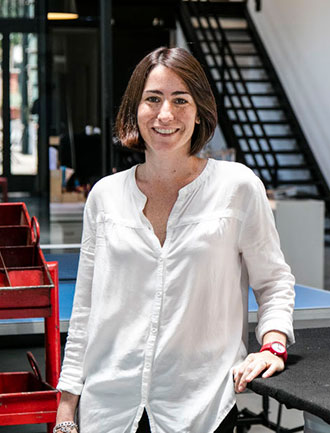
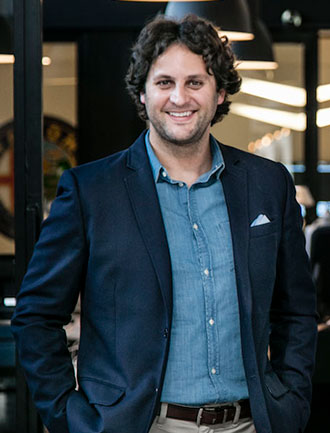
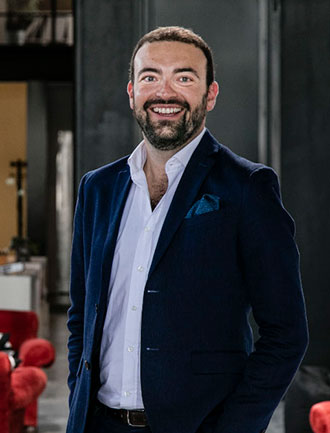

Lucia Catenacci
Architect, O.A.P.P. Rome, IT / Partner BICUADRO ARCHITECTURE S.r.l. S.t.p
Lucia Catenacci joined BICUADRO ARCHITECTS in 2011 and in the same year became Partner.
Her “cursus honorum” includes the graduation in the University of Rome “La Sapienza”, Faculty of Architecture Vallegiulia, a position as project architect at Costa and Partners LLP; subsequently, in Padova IT, project manager for healtcare buildings at STEAM S.r.l.
This position allowed her to acquire strong organizational skills and high-tech design solutions that she brought in BICUADRO’ structure.
Besides the management role for complex projects and the organization of the Rome’s office, she is focused on the technological aspects of the design and gives her great contribution in translating BICUADRO’s innovative designs into feasible buildings.

Massimiliano Brugia
Architect, O.A.P.P. Roma, IT / Partner BICUADRO ARCHITECTURE S.r.l. S.t.p
Massimiliano Brugia is a founding partner of BICUADRO ARCHITECTS. After his graduation at the University of Rome “La Sapienza”, Faculty of Architecture Vallegiulia, moved to New York City and joined Rietveld Architects LLP, where he worked in the design staff for large scale projects and high-rise.
In 2008 Massimiliano moved back to Italy and founded Bicuadro Architects together with his partners, leading the firm to challenging projects and later to the internationalization of the company.
He is focused in sustainability and inside the firm’s structures is responsible for the project’s concept philosophy. He is also project manager and follows his client from the early stage of the design until full completion.

Valerio Campi
Architect, O.A.P.P. Roma, IT / Partner BICUADRO ARCHITECTURE S.r.l. S.t.p
Valerio Campi is founder and partner of BICUADRO ARCHITECTS. He graduated at the University of Rome “La Sapienza”, Faculty of Architecture Vallegiulia and started his career as designer at Farcomeni Associates LLP, Rome based firm specialized in high-end residential and luxury mansions.
Valerio has a creative approach to both architecture and interior design and besides being in charge for project management and responsible for marketing and media, he contributes to the design process by focusing on innovative ideas and concepts.
He signed some of the most challenging projects from BICUADRO where “iconicity” as characteristic of buildings as landmark was crucial in the design guideline.
Staff - Key People
Jessica Petracci
/ Architect / Project Manager
Camilla Maresca
/ Architect / Project Manager
Sofia Tsagadopoulou
/ Architect / Chief Interior Design Division
Sinem Cuhadar
/ Architect / Project leader
Kubra Ozer
/ Architect / Project leader
Sara Rosato
/ Architect / Interior Designer
Mackenzie Bailey
/ Architect
Giacomo Tirone
/ Junior Architect / Visualizer
Chiara Basile
/ Account
Le Nostre Factory
The Factory is not only an Architecture office. Beside being the firm’s architectural Manifesto it is designed to become a place both for architects, designers and artists where these diciplines are supposed to contaminates each other.
The place was an old Alfa Romeo cars factory into a dismissed manufacturing area right out of Rome, built in the sixties on top of the ancient roman “Via Flaminia”, consular way of access to the city from North, used from thousand of years during the empire.
Scopri



