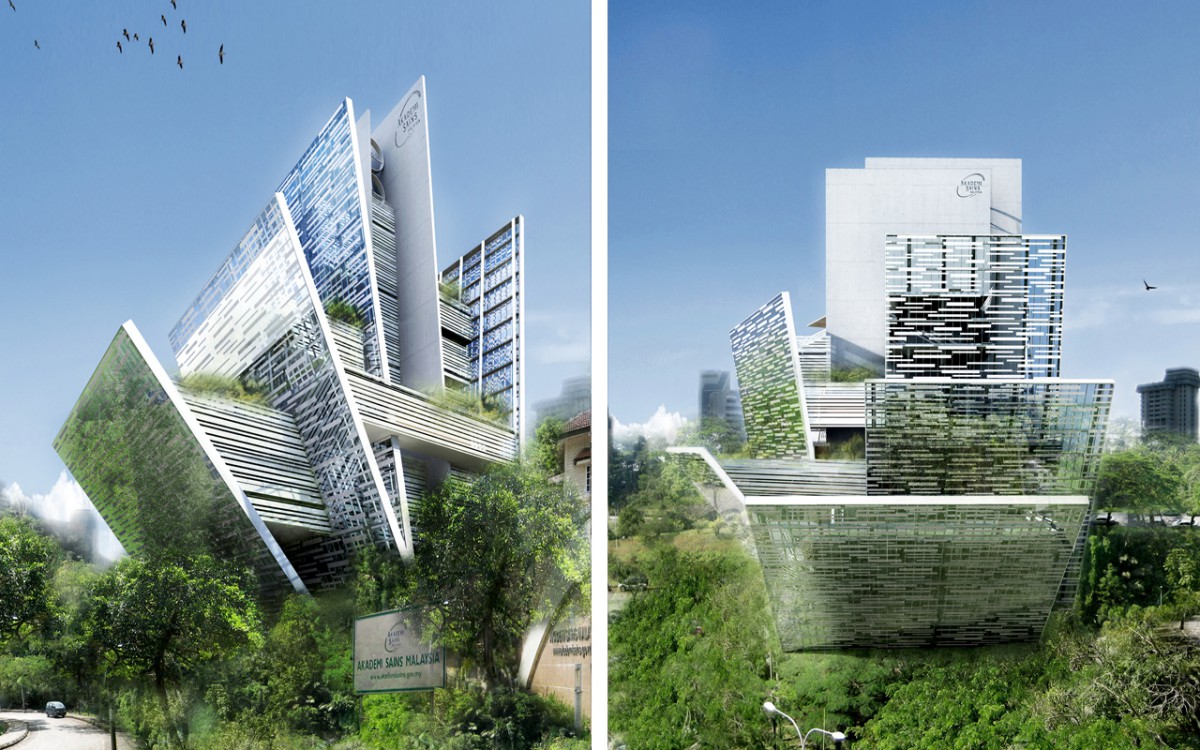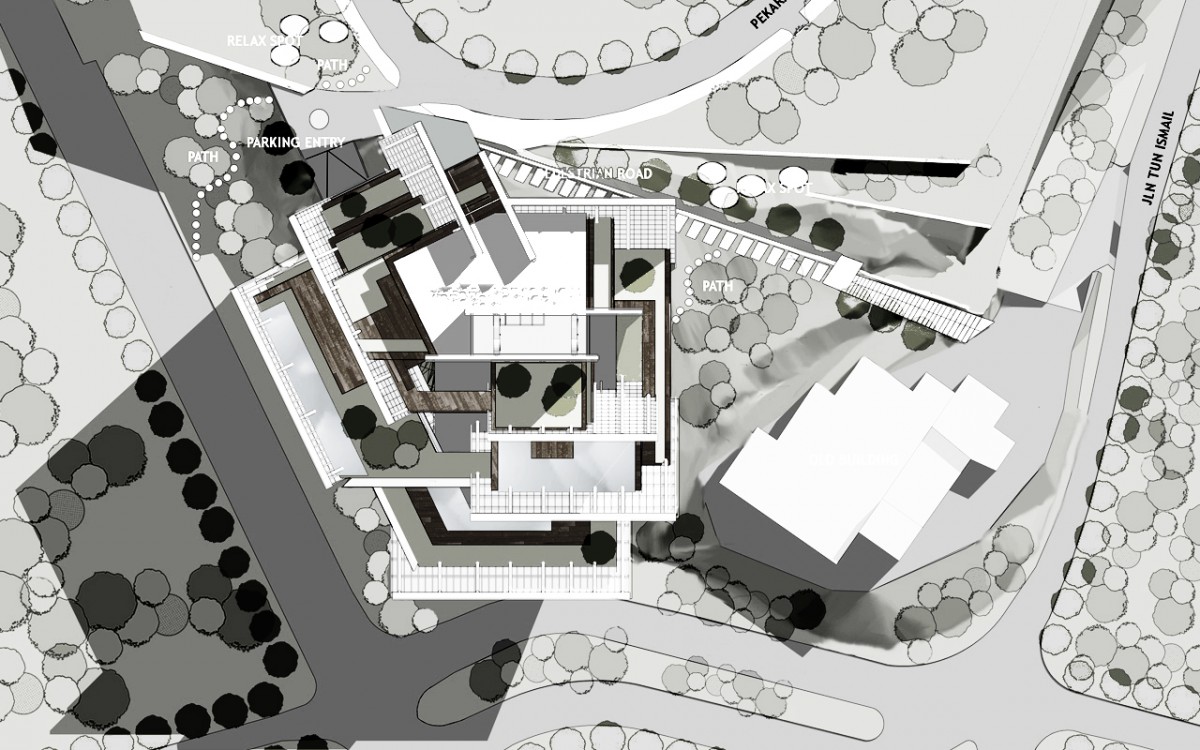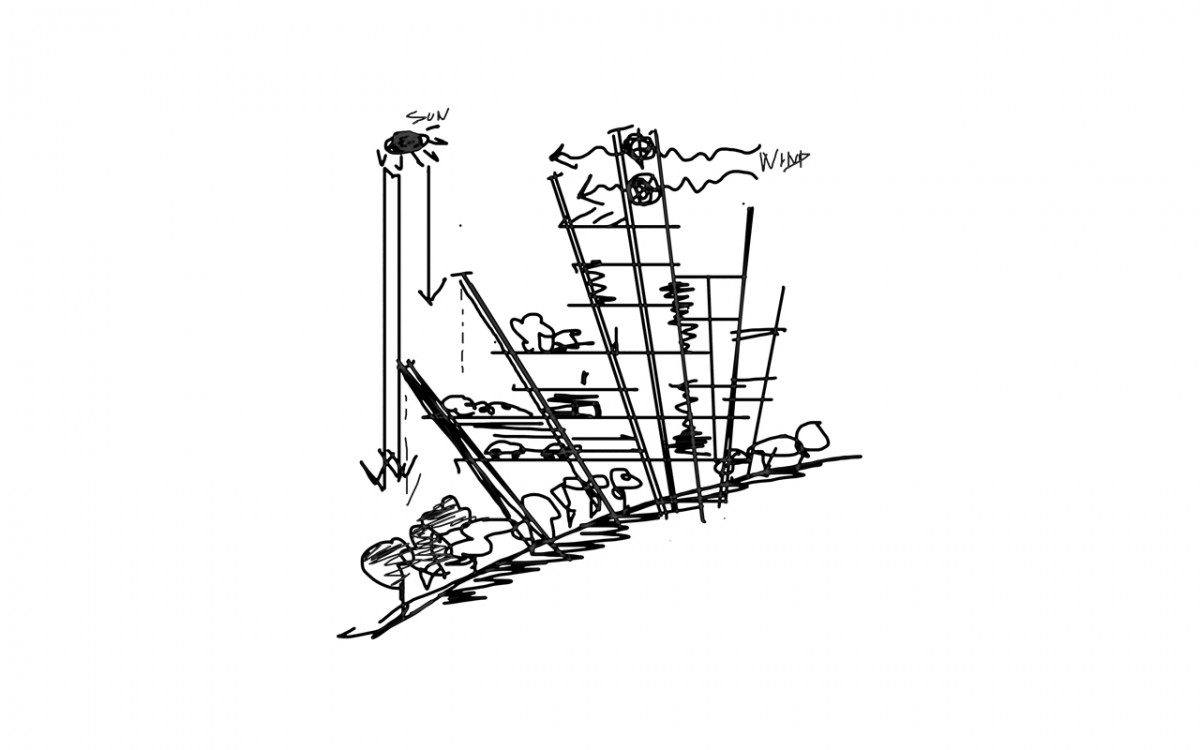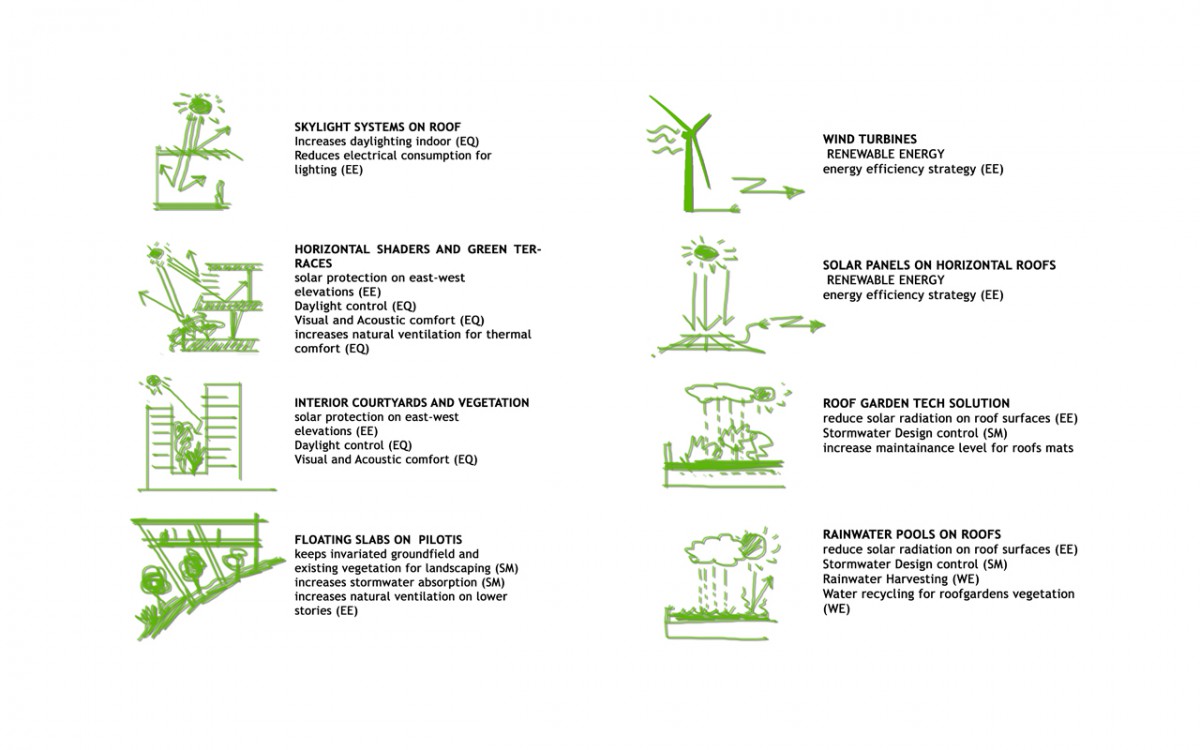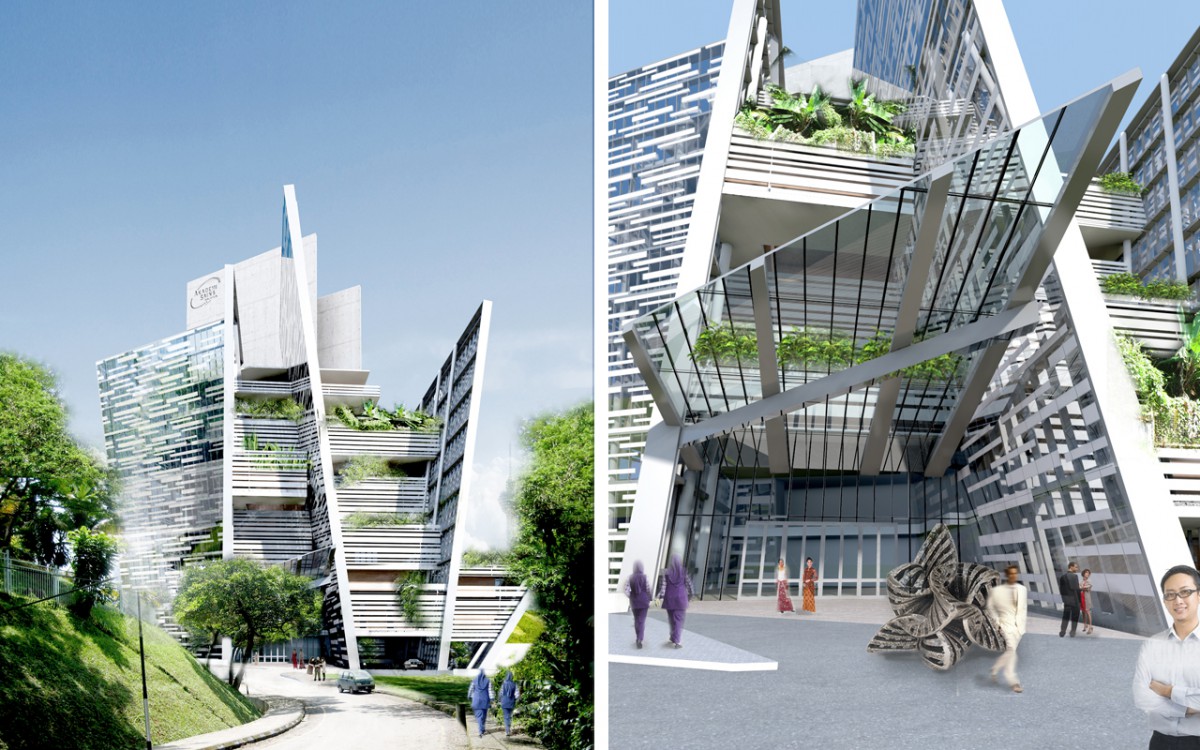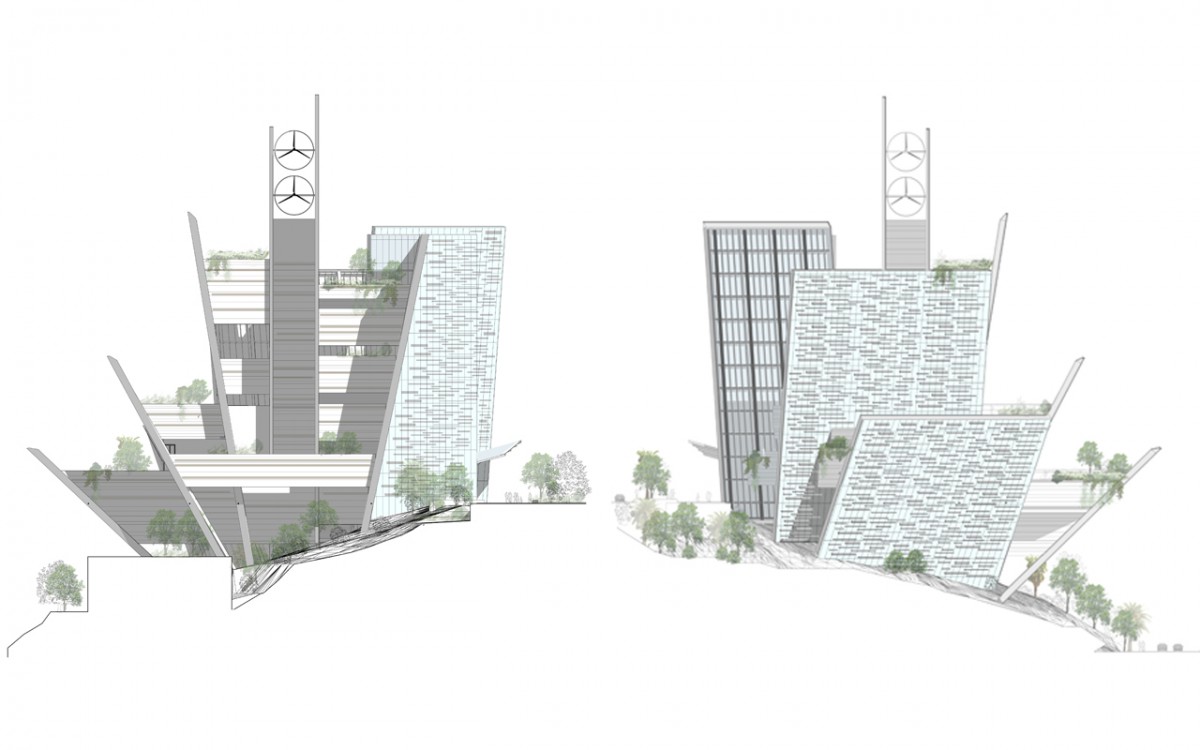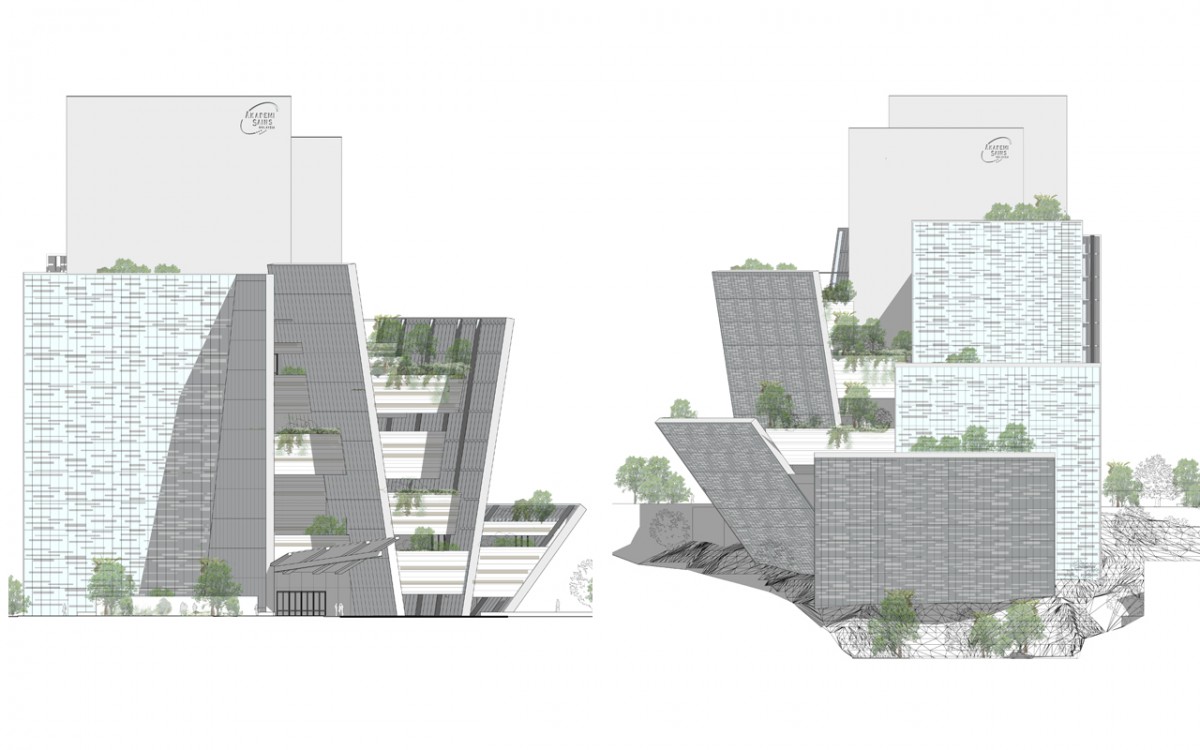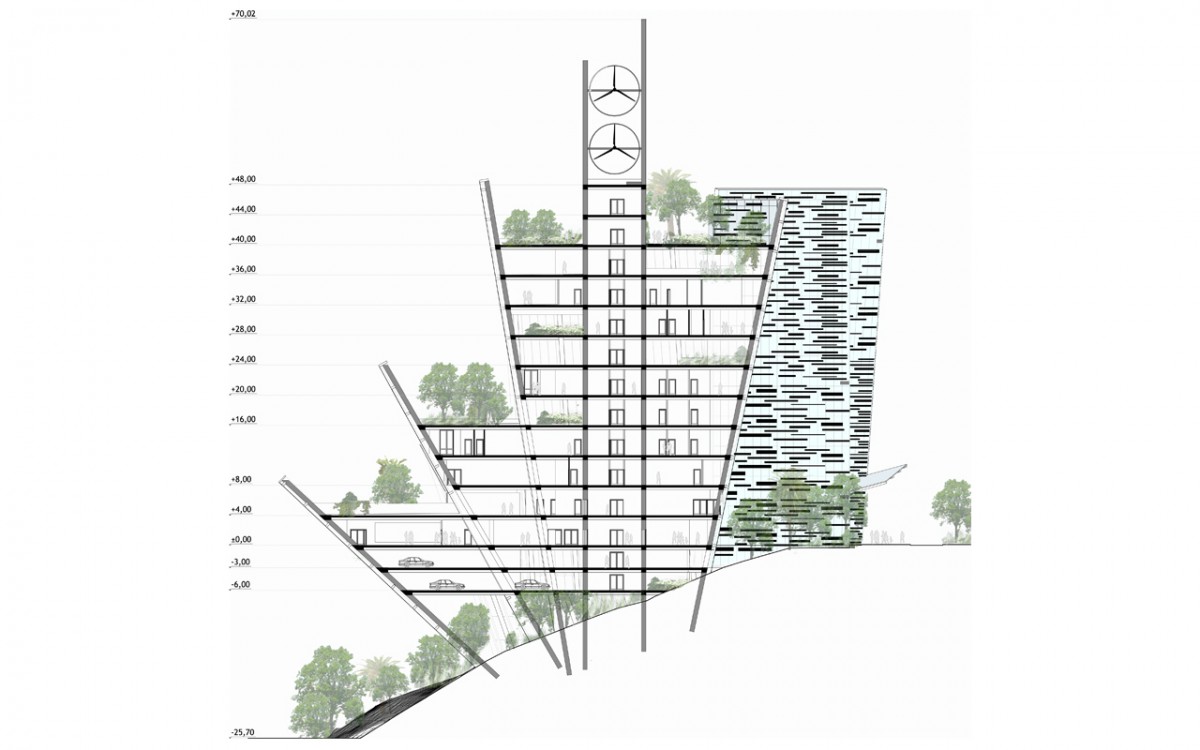Academy of Science Malaysia
A building design with vernacular features coniugated with the latests sustainable features to achieve LEED Platinum certification.
The project, first prize winner in the International Design Competition for the New Academy of Science Malaysia in Kuala Lumpur, is the result of a joint-venture with the local firm Akitek Rekabina sdn bhd.
The main feature is the general structure made of walls, rotated and sloped that give the building the particular type of “palafitte”. This is an inspiration by the local vernacular architecture due to specific climate and environmental conditions.
The design aims to minimize the building footprint and its impact on the rainforest vegetation that occupies the project plot. The original programm given by the Academy of Science was to provide a corporate campus. Our proposal envisioned a “vertical campus” where all the office departments are connected vertically and orizzontally throughout common suspended terraces or paths.
The main glass facades are faced down in order to avoid extreme sun radiation over the transparent surfaces.
Everything is based on the precise will of energy and resources preservation, inextricably linked to nature and its principles, aspiring to a new vernacular architecture. Some tanks collect rainwater to feed the pools and the wind turbines generate enough electricity for the Academy. Terraces and green spaces contribute, through their strategic location, to the creation of the ideal microclimate, planned in detail in the section of the building from the base to the top level. In two words it is a “LEED Platinum” architecture. It perfectly fits into the context without distorting or altering the balance of nature, coexisting with it and its generator principles. The light passes through the spaces creating desired emotional effects and reflections games, coming “where needed” and in the “right” amount. The Academy of Sciences turns out to be a perfect synthesis of bio-architecture, poetic symbolism and high-tec.
Location / Kuala Lumpur | Malaysia
Year / 2011
Client
/ Academy of Science MalaysiaStage
/ Design competition | 1st prize winnerLot area
/ 8.000 sqmTeam di Progetto
Design Team
/ OBICUA as BICUADRO architects Akitek Rekabina Sdn. bhd.Image credits / ©BICUADRO @OBICUA




