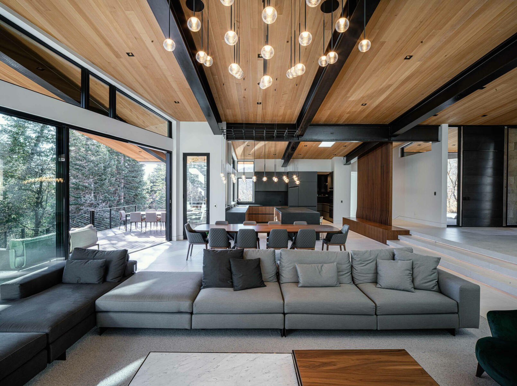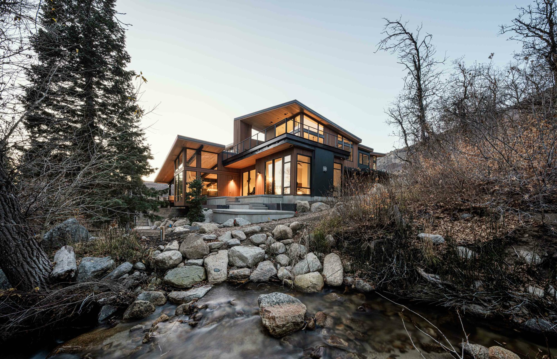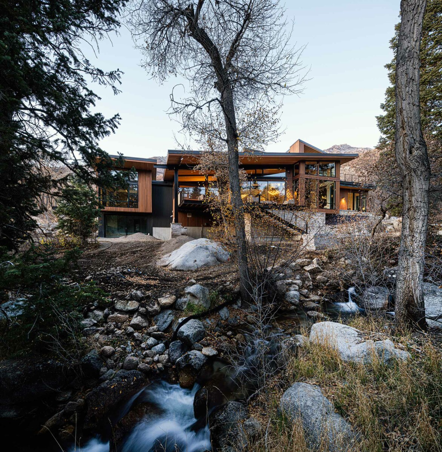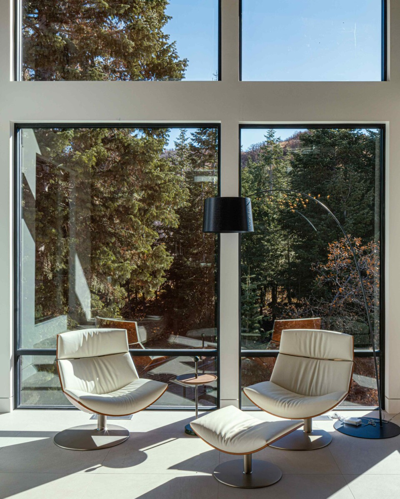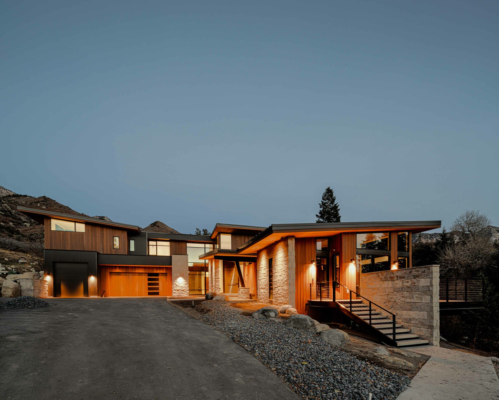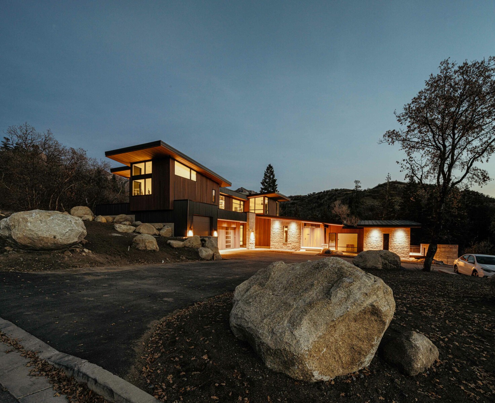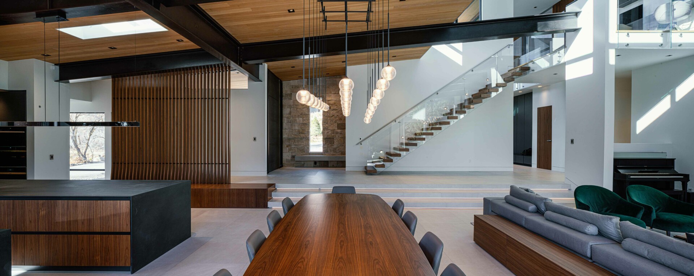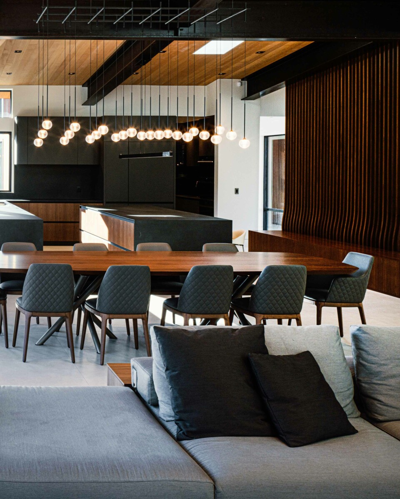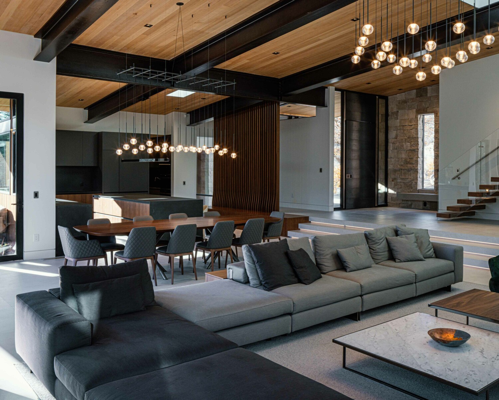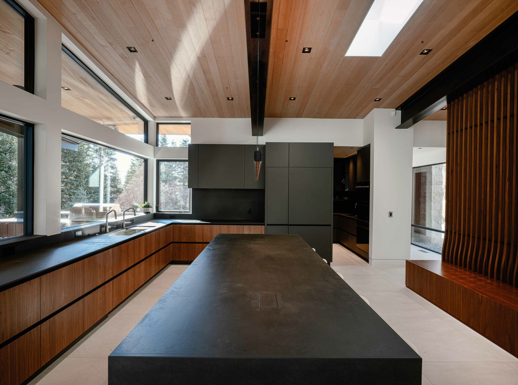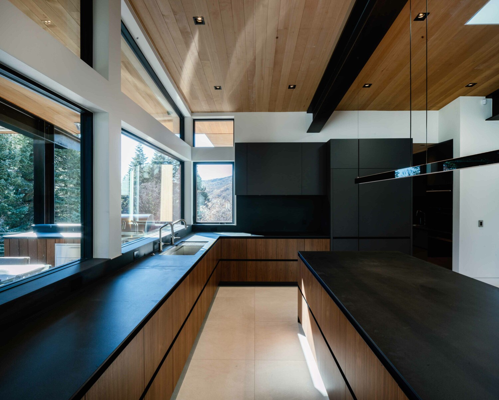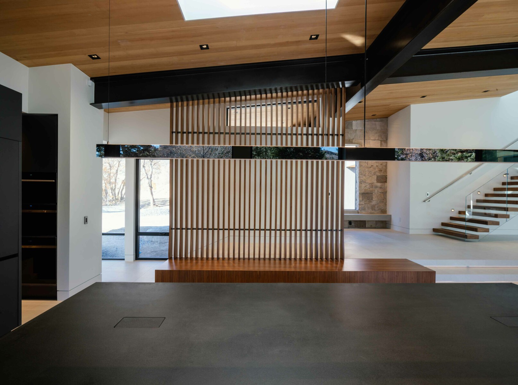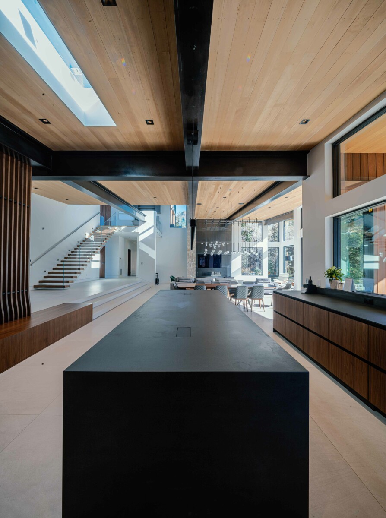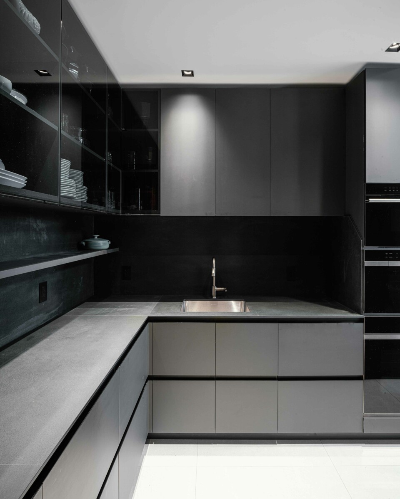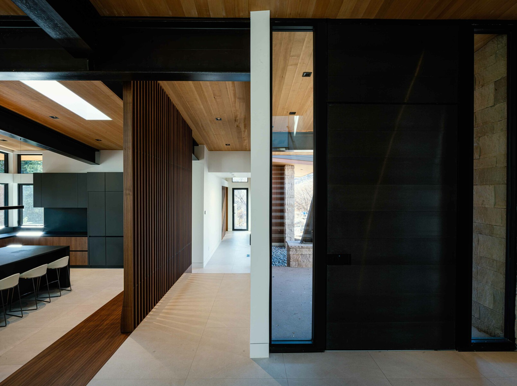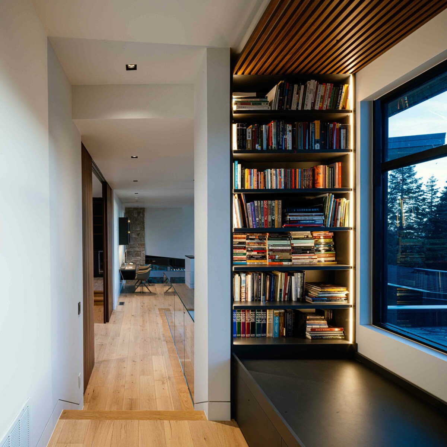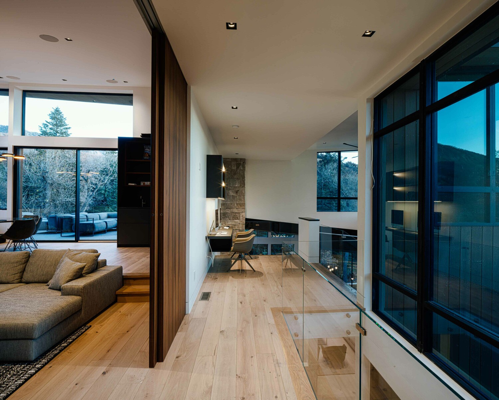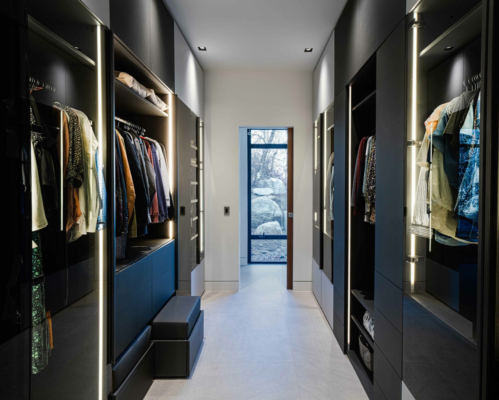“Three falls House”
Designed for an extraordinary lot of land facing a mountain’s brook in Three Falls, Alpine (UTAH), this home was conceived as retreat for a Salt Lake City family far from the crowd of the metro area. Given the spectacular surrounding of a wood made of Aspen trees and spruces, the presence of a creek with multiple falls and the panoramic view over part of the Utah state, the home was constructed as a serie of terraces and decking open to the natural beauty.
The picturesque views open by the large glazed windows at any corner of the house provided the possibility of designing interior spaces in full continuity with the external environment. The grand room with its sloped roof completing a suggestive double height space, has got corner windows and large sliders that allows a full immmersion into the Nature and its sounds. The entire home is pervaded by the sound of the water falling on the rocks nearby.
All the interior design is conceived as an harmonic continuation of the what it is outside the home. The gray and beige tints of rocks on which the construction is set are of inspiration for the sofas and couches’s fabric. Materials were selected in order to balance the bright natural light pervading the interiors and the tones of artificial spots that accent walls and floors.
The use of hadcrafted furnishing brought from Italy for all rooms provide the interiors with a taste of elegance and contemporary style, making the home a unique custom experience.
Location / Alpine
Year / 2023
Client
/ privateStage
/ progettazione interior designLot area
/ 700 mqTeam di Progetto
Design Team
/ OBICUA srl stp + Ward Young architectsImage credits / @Luigi Filetici




