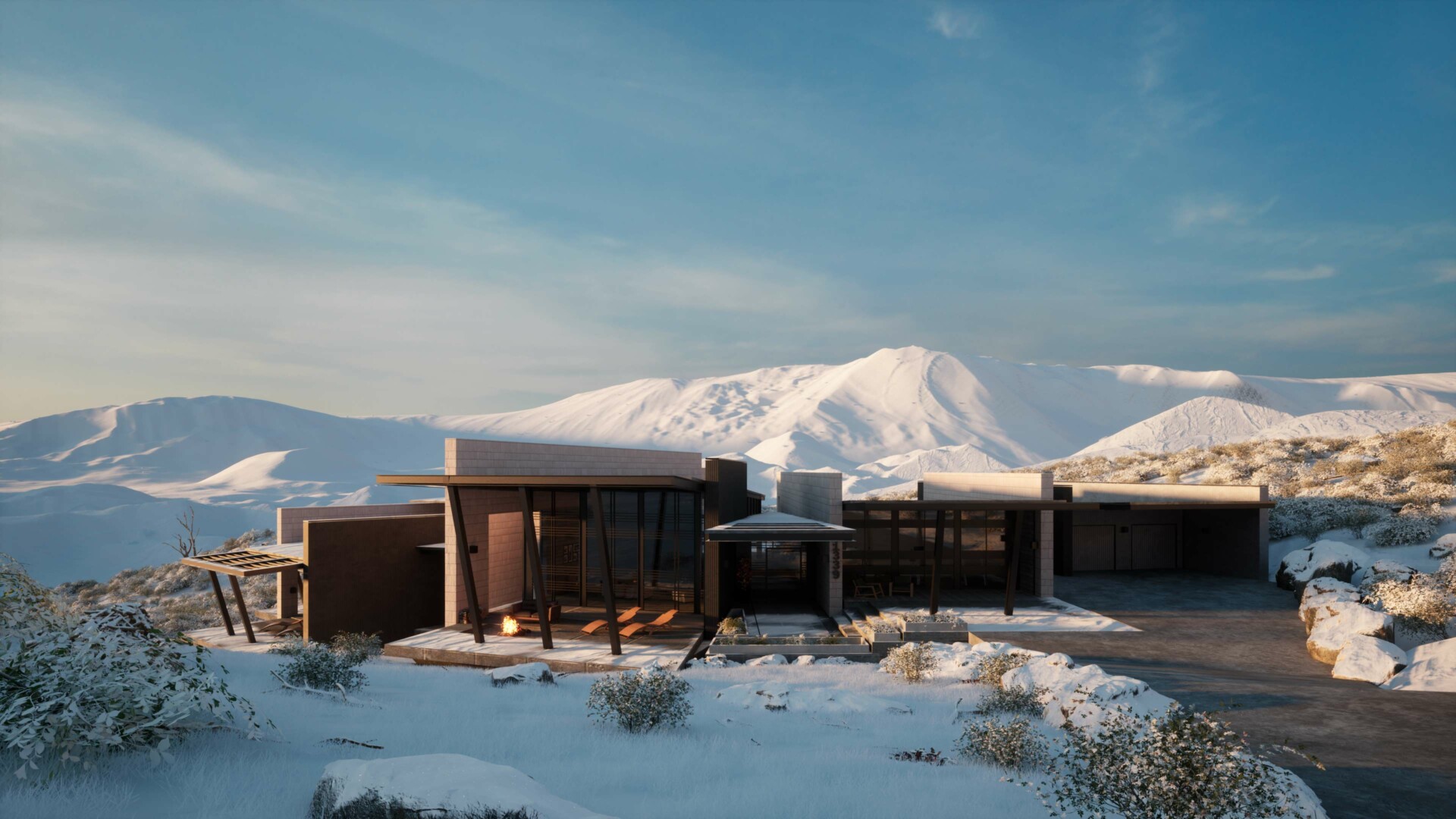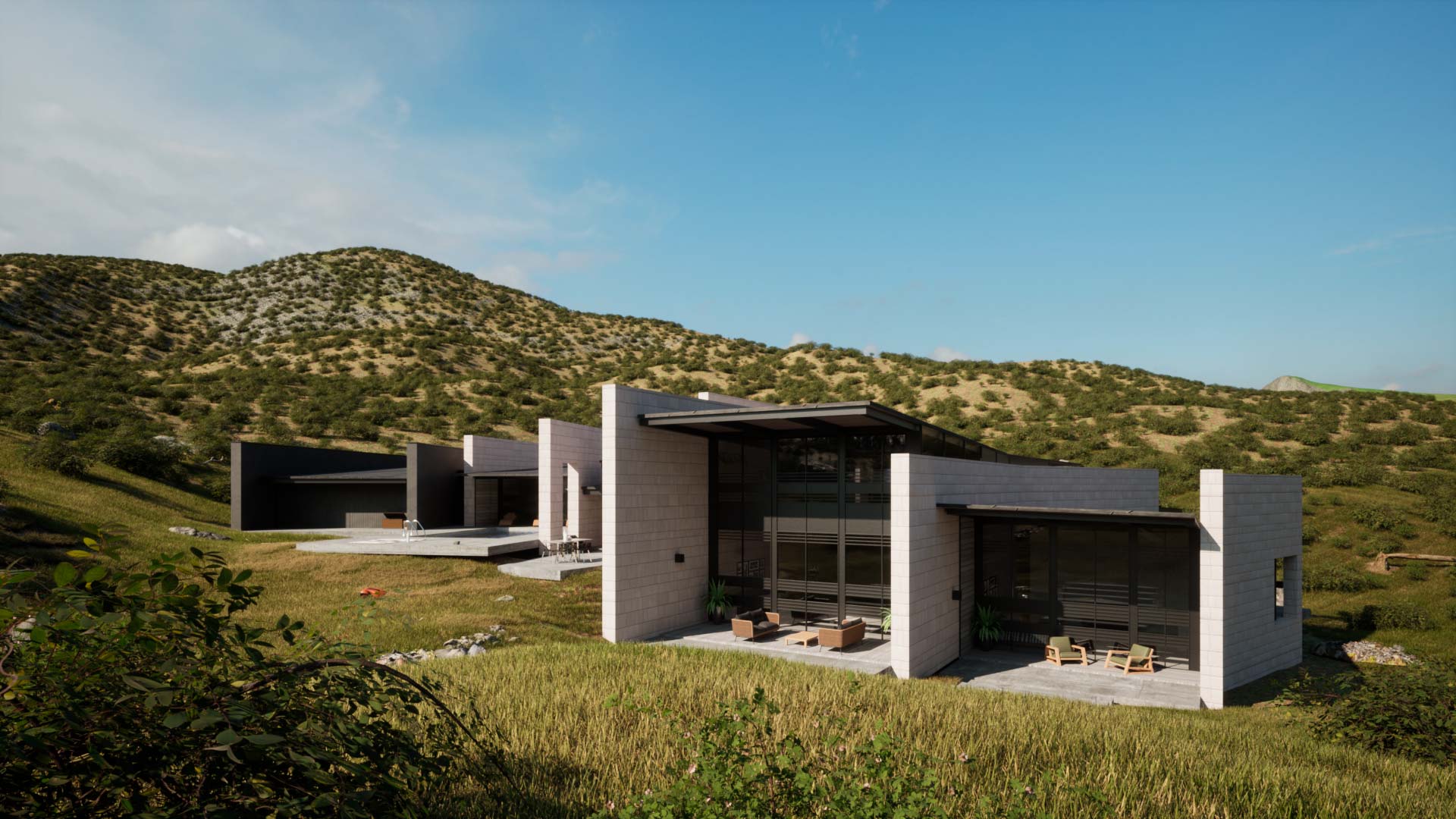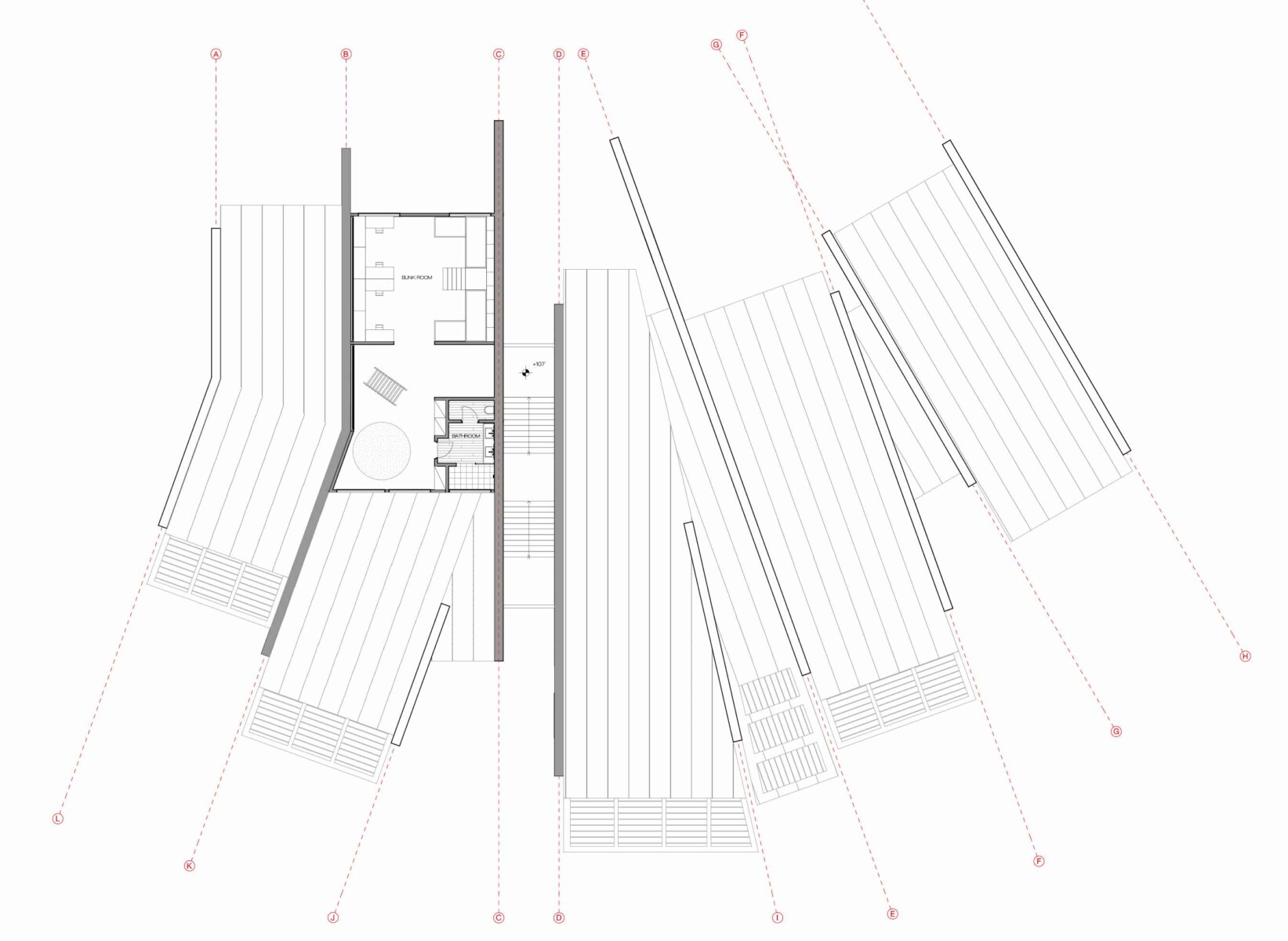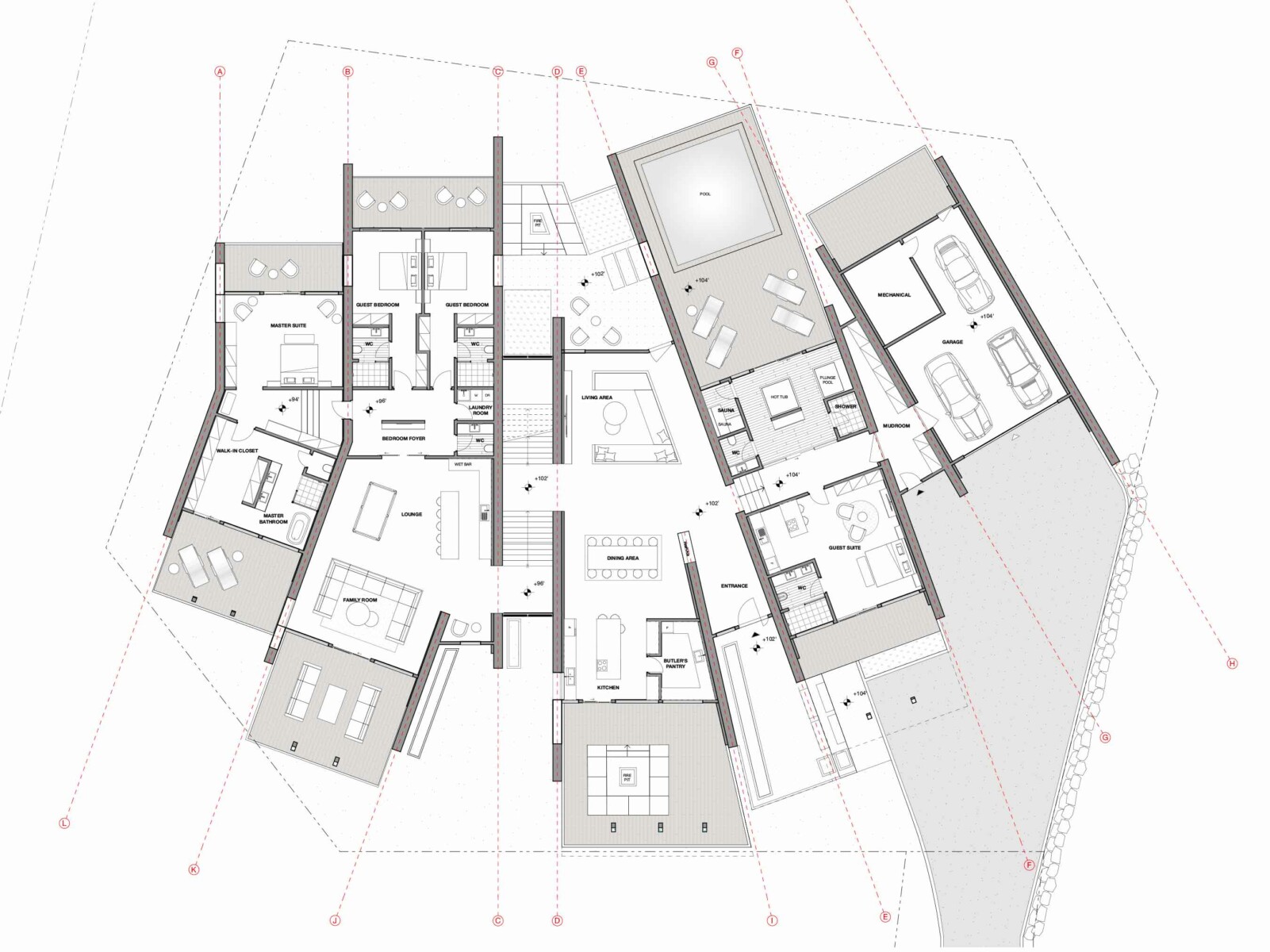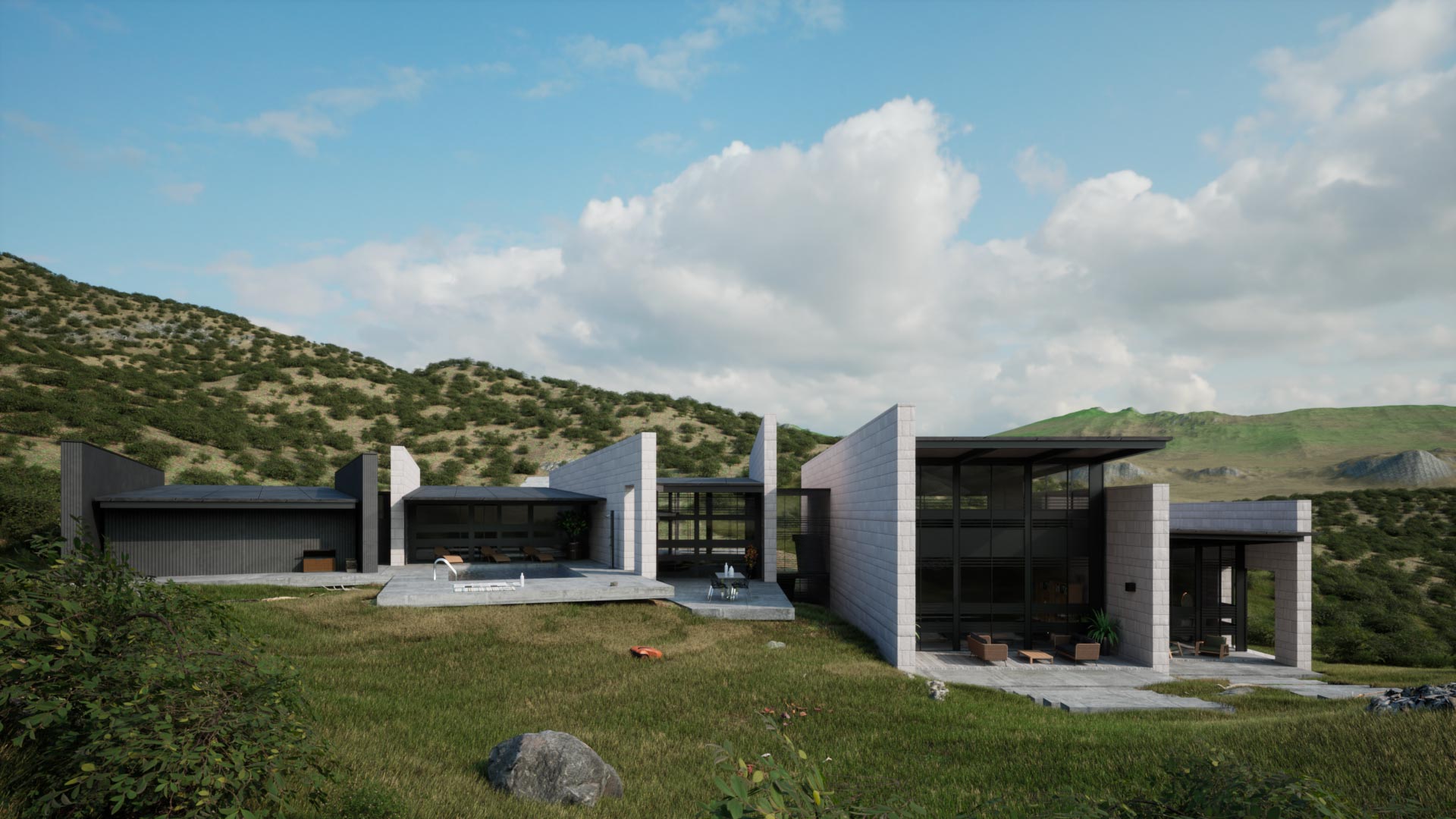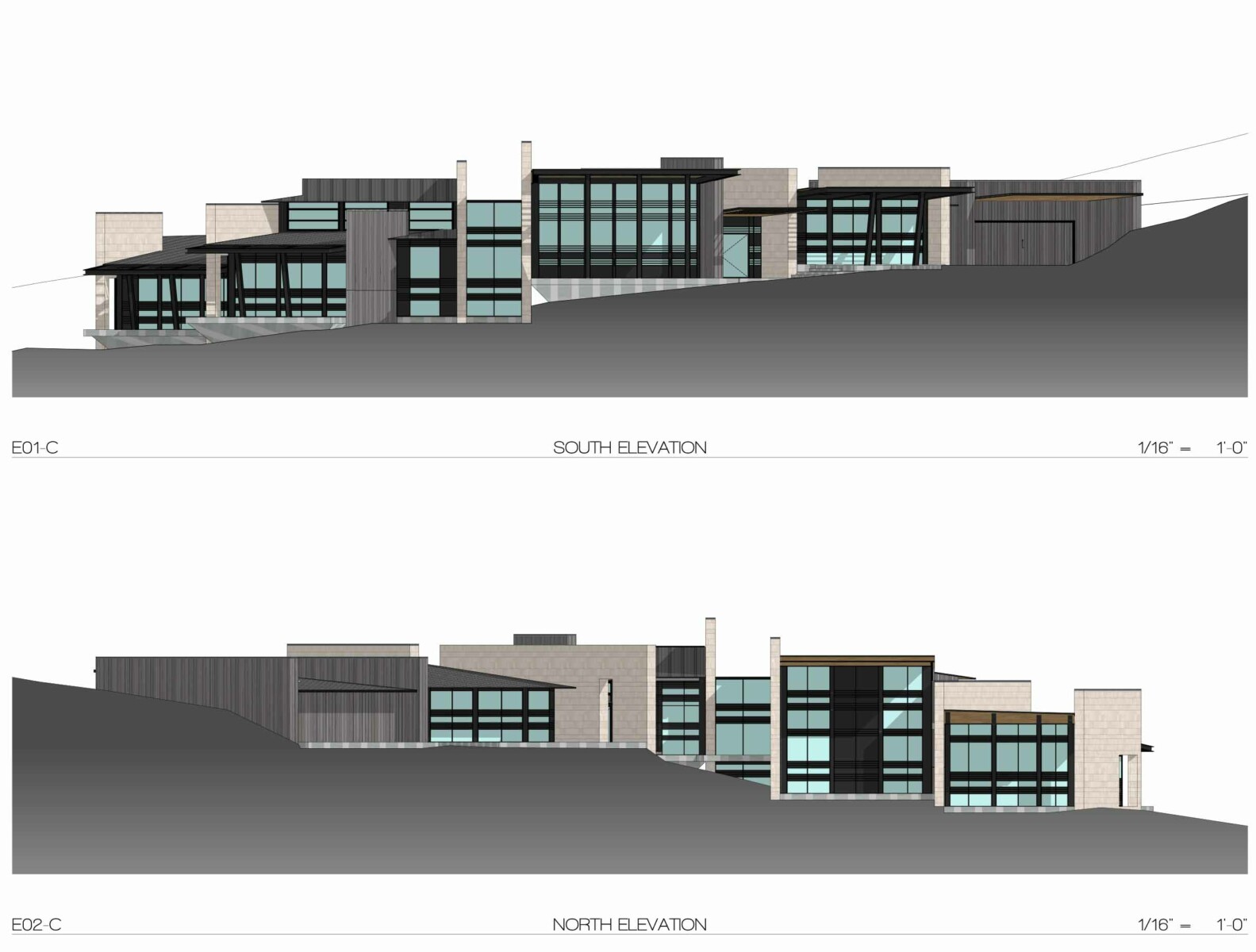Promontory 29
Designed for “Promontory Club”, Park City, this home is an architectural interpretation of the concept of “multigenerational luxury mountain community”, on which the Mountain Club is based.
Shape, materials, orientation: all thefeatures are crafted to re-create a comfortable bespoke mountain modern home on the Promontory hills, with a look back to the local traditional house of Utah.
An intercalation of volumes and walls extend on the lot, following the natural grade of the hill. Aternation of glazed facades and stone provide a pleasant rithm to the facades. The architecture of the home aims to be in perfect balace with the enchanting beauty of the landscape and its wonderful open views.
Location / Park city
Year / 2023
Client
/ privateStage
/ Design and site supervisionSurface
/ 15.000 sqftTeam di Progetto
Design Team
/ OBICUA srl stpImage credits / @OBICUA




