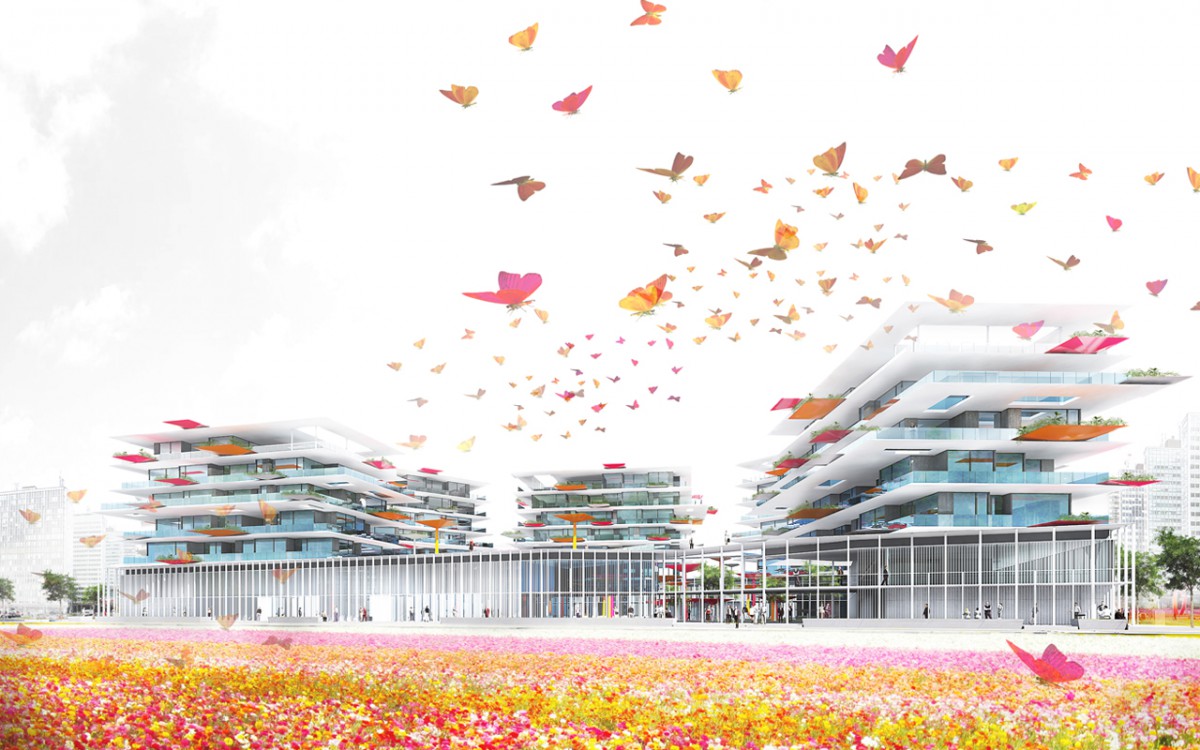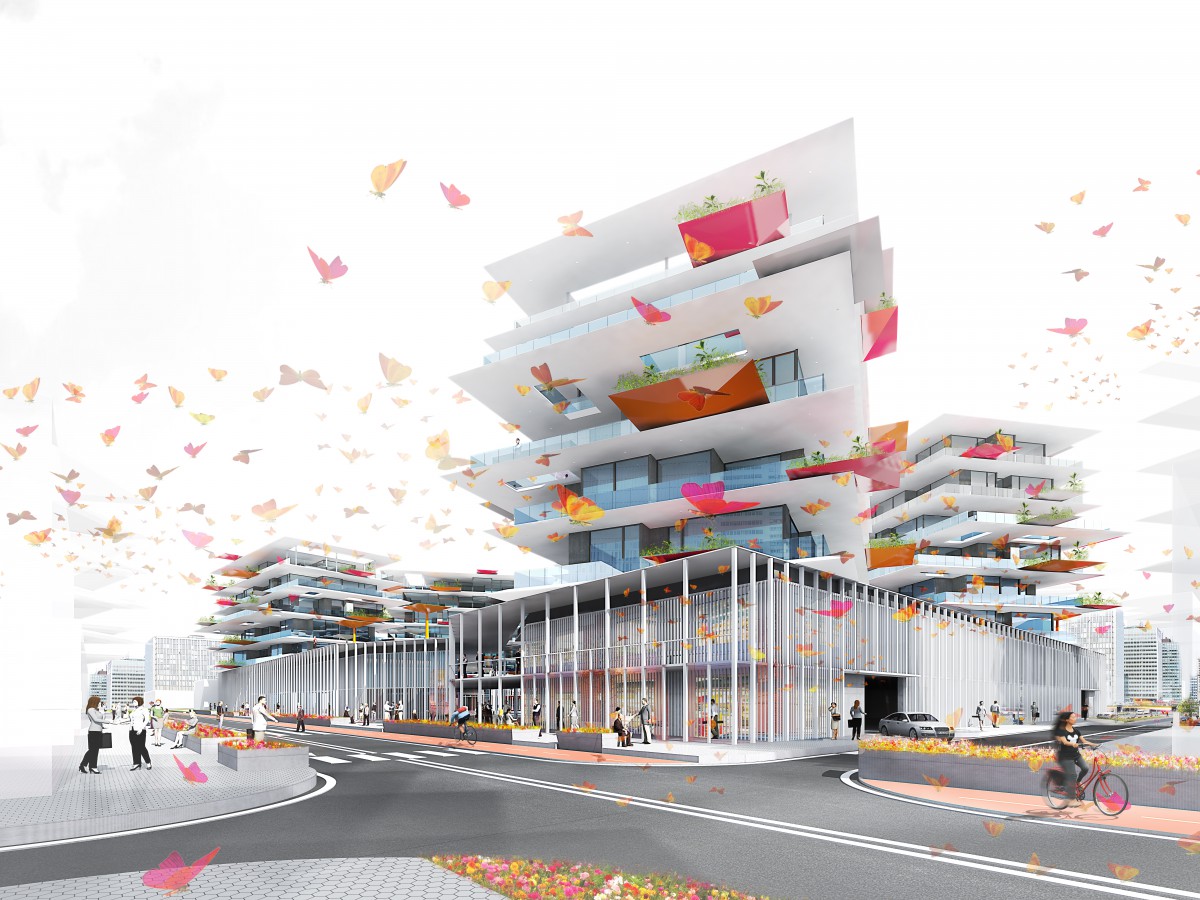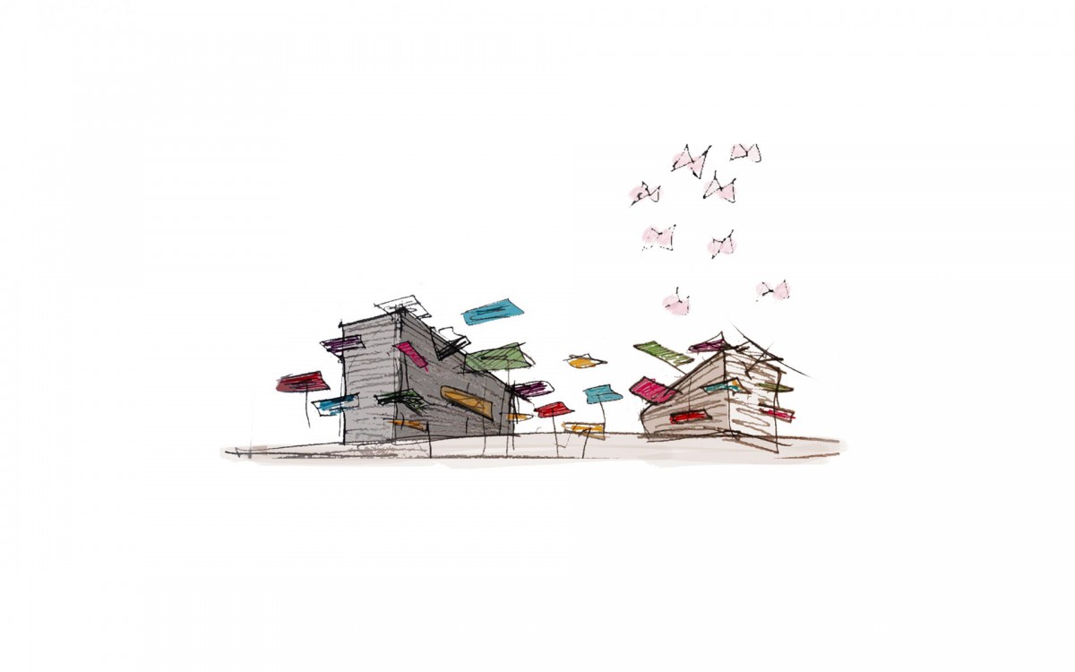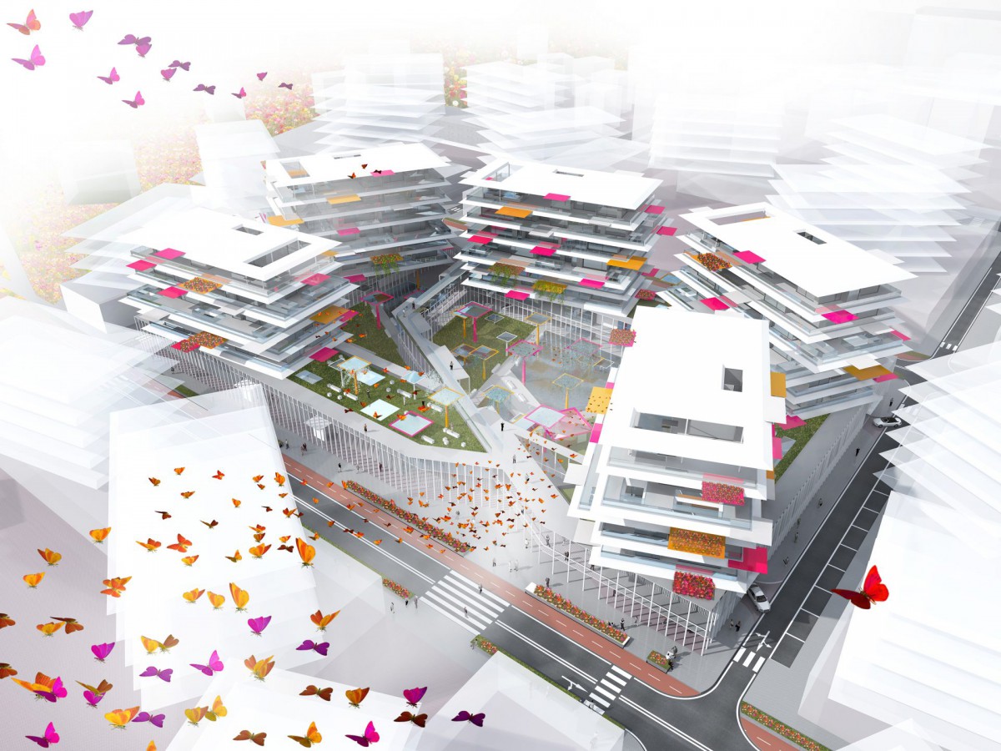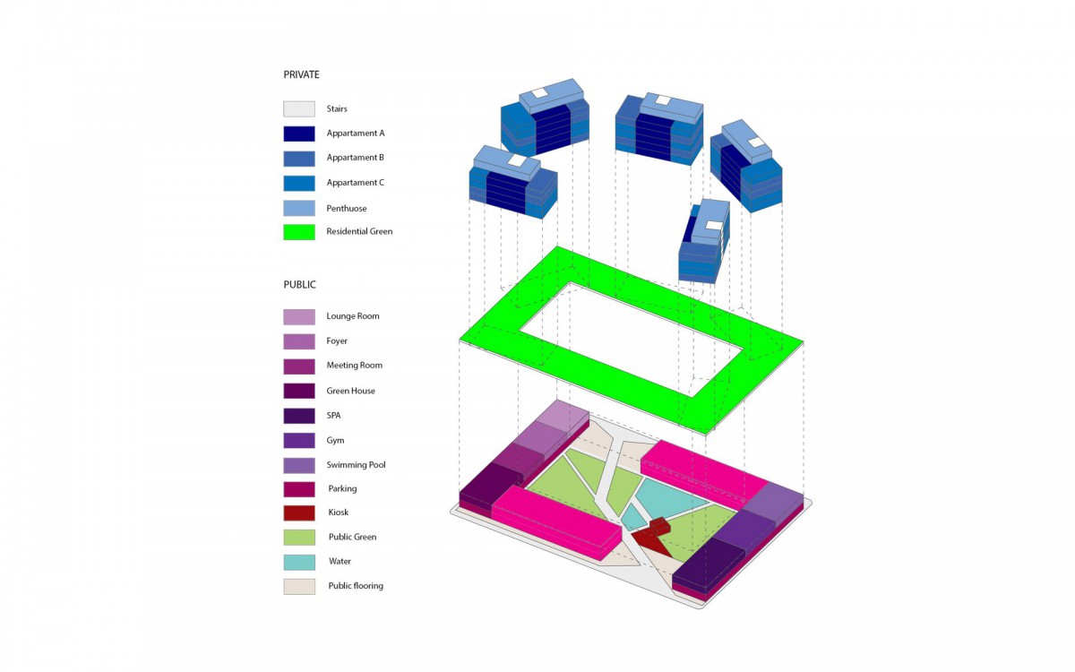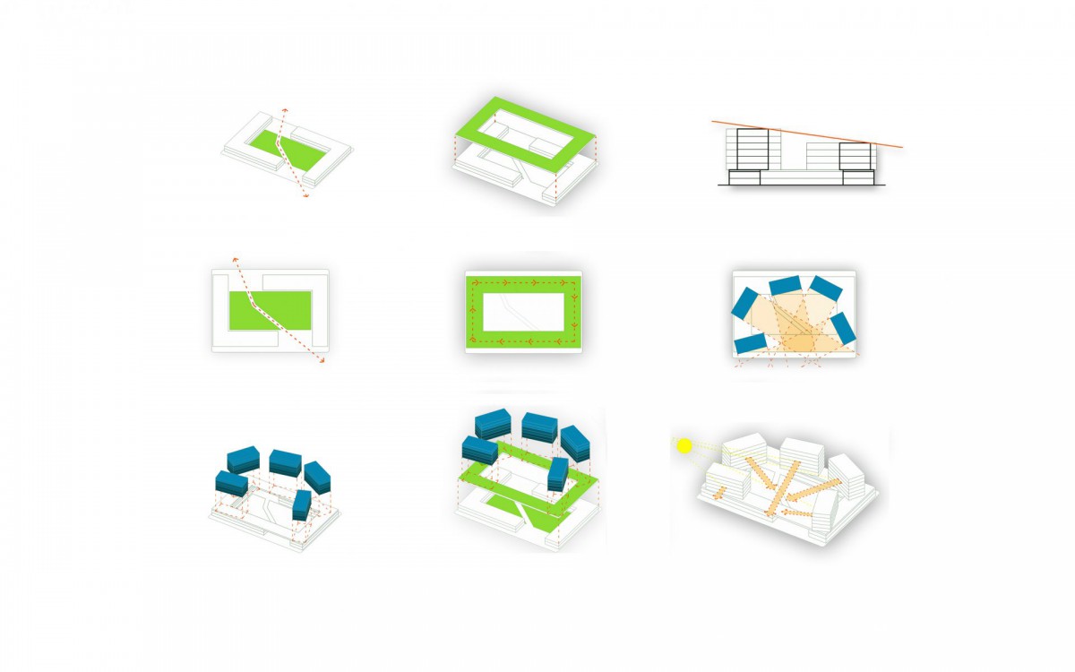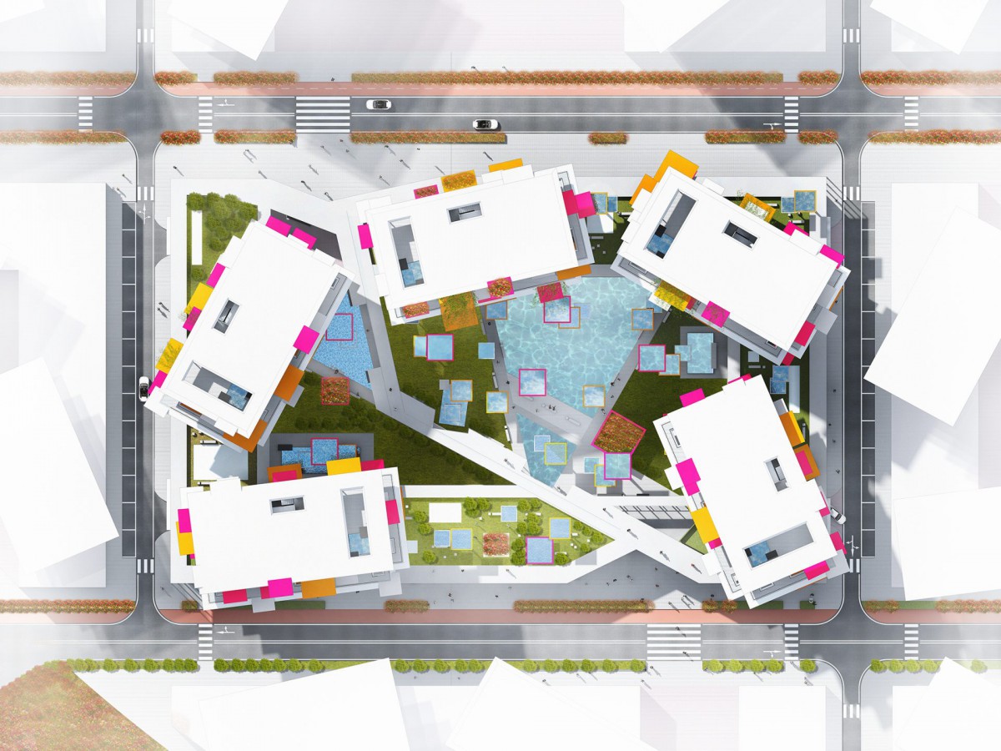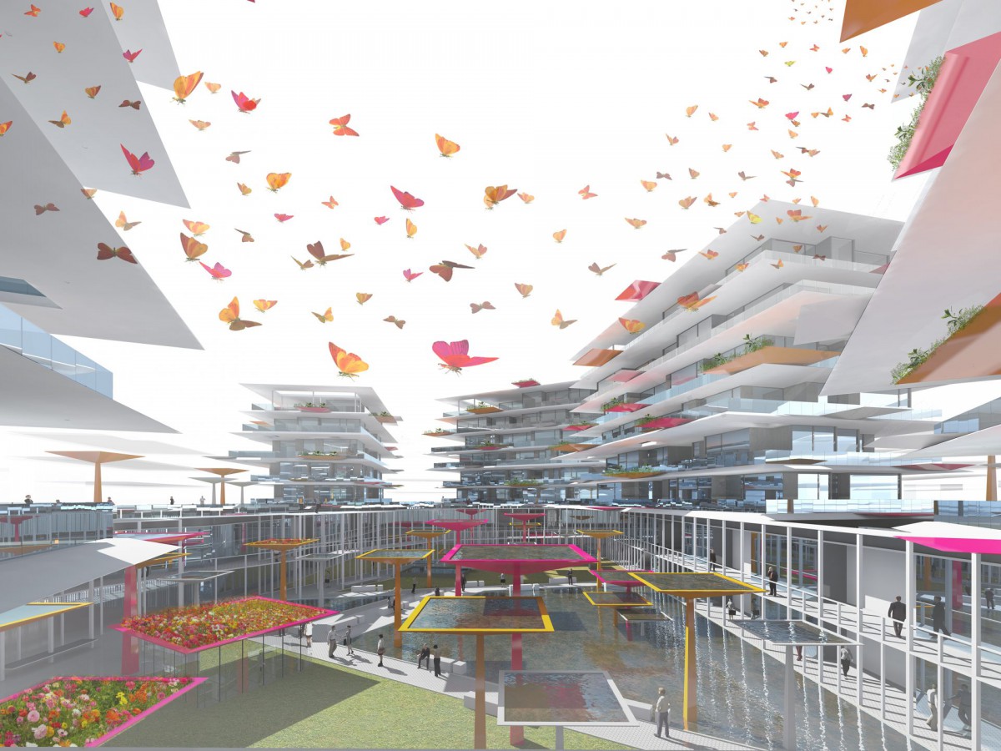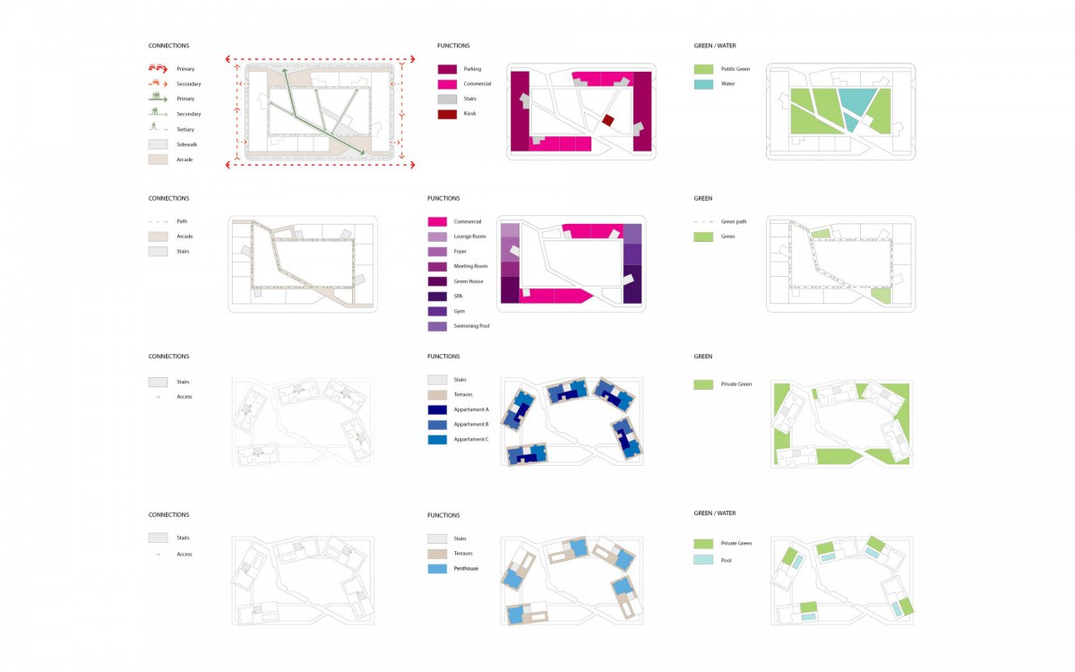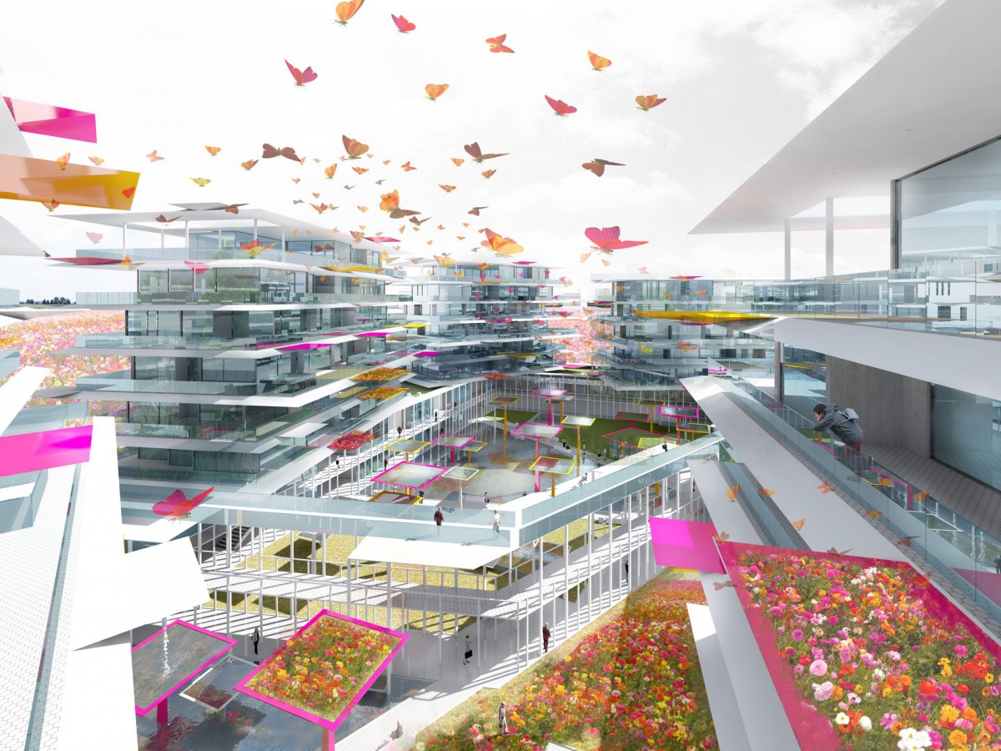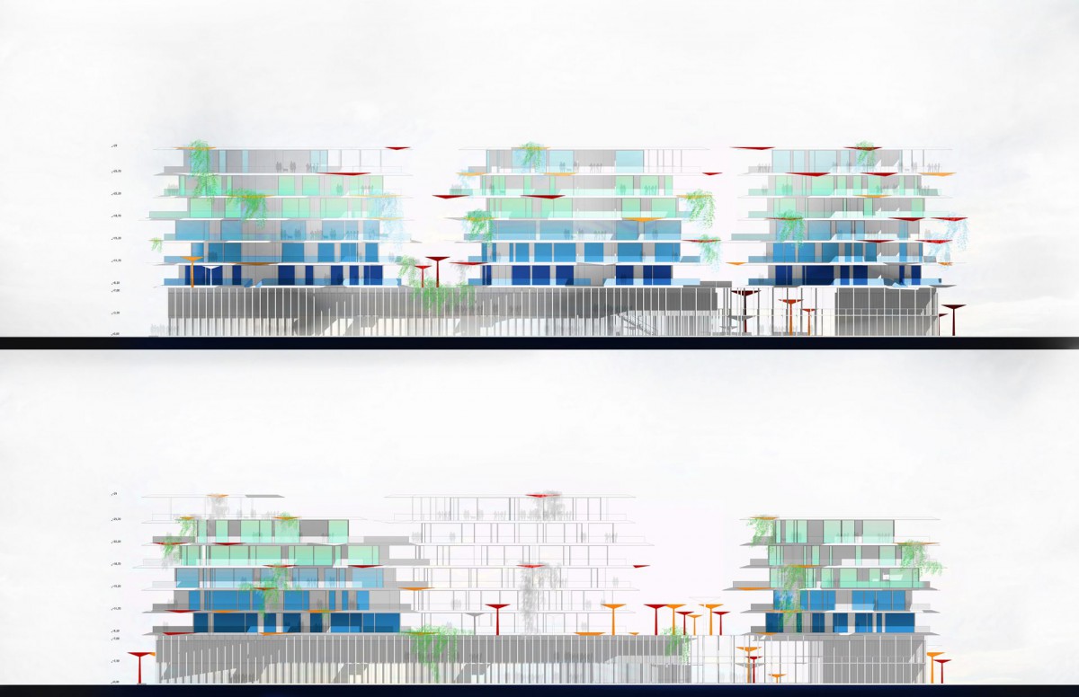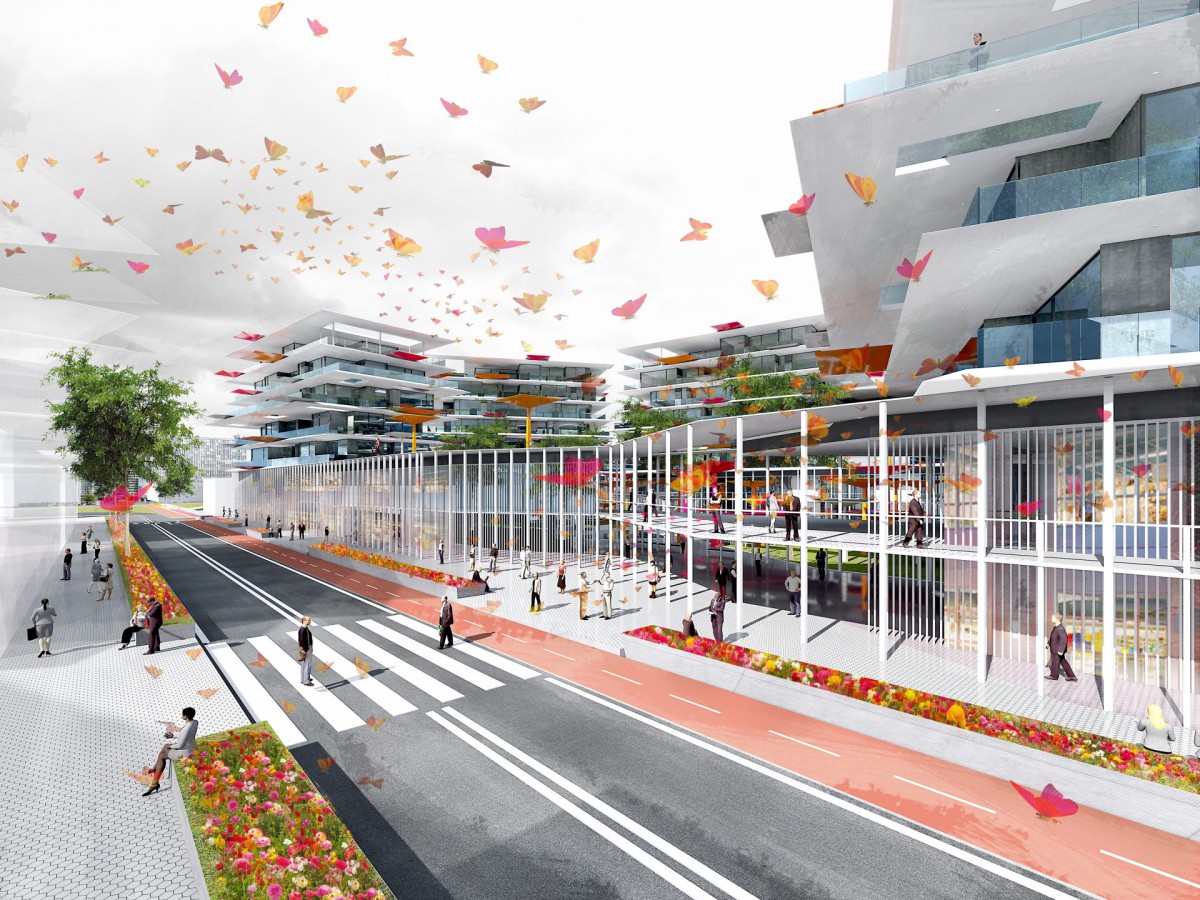“Butterfly” residential complex
Colorful terraces are assembled on a central court, like butterflies on a flower garden.
The design concept moves his first steps from the Flower Ocean Gardens theme, becoming ‘a floral field of butterflies and bees’. It is common knowledge that these wonderful creatures are hard-working and very productive. They sensitively perch on flowers when extracting nectar, and then leave them without leaving any trace of destruction. The honey that is produced this way enhances value to the gardens. This metaphor has been used to plan the apartments which are carefully designed not to damage its environment, but to enhance its development with beauty and an added commercial value.
Plot 14’s development proposal contains 5 residential blocks, 8 stories tall each. These south-faced blocks are aggregated around a central court rich in flower and trees. The functional mix is closely linked to the competition’s requirements and is composed of 90-100 square meters units with 3 bedrooms [50%]; 100-110 square meters units with 3 bedrooms [30%]; and 110-120 square meters units of 4 bedrooms [20%].
The flowery courtyard is integrated by the terraces of each unit, which will contain all sorts of fragrant flowers to attract butterflies and bees. The balconies, with their projections and colors, will represent the light and colorful butterflie’s wings. This courtyard will also form a social role that would help to promote good neighborly relations, providing to residents the opportunities to meet and socialize.
There are many design elements planned to promote good neighborly relations, positive social interactive opportunities, security and above all the respect for the environment.
Taken from its cultural context, the design style is international but Chinese in its spiritual content.
The building is designed to directly reflect its purpose and its place within the cluster and within the overall masterplan of Molewa.
The residential block is formally generated by functional dynamics which optimize its use. The result is a set of residential blocks, clearly identifiable within a readable complex.
The material palette includes an eclectic mix of acrylic painting and naturally resistant materials, such as washed gravel, slate and granite for a good weather resistance and stainless steel elements for the shutters. This choice reflects an appropriate architectural approach for a modern residential complex within an urban / semi -urban and strongly anthropized environment.
Location / Ruichang
Year / 2015
Client
/ Huayan Cultural Investment Company, Ltd.Stage
/ International design competitionLot area
/ 10.500 sqmTeam di Progetto
Design Team
/ OBICUA as BICUADRO architetti, O.C.R.A., 3+1, AF&AssociatesMEP
/ hydroingea srlStructural Design
/ SBG&Partners srlImage credits / @OBICUA




